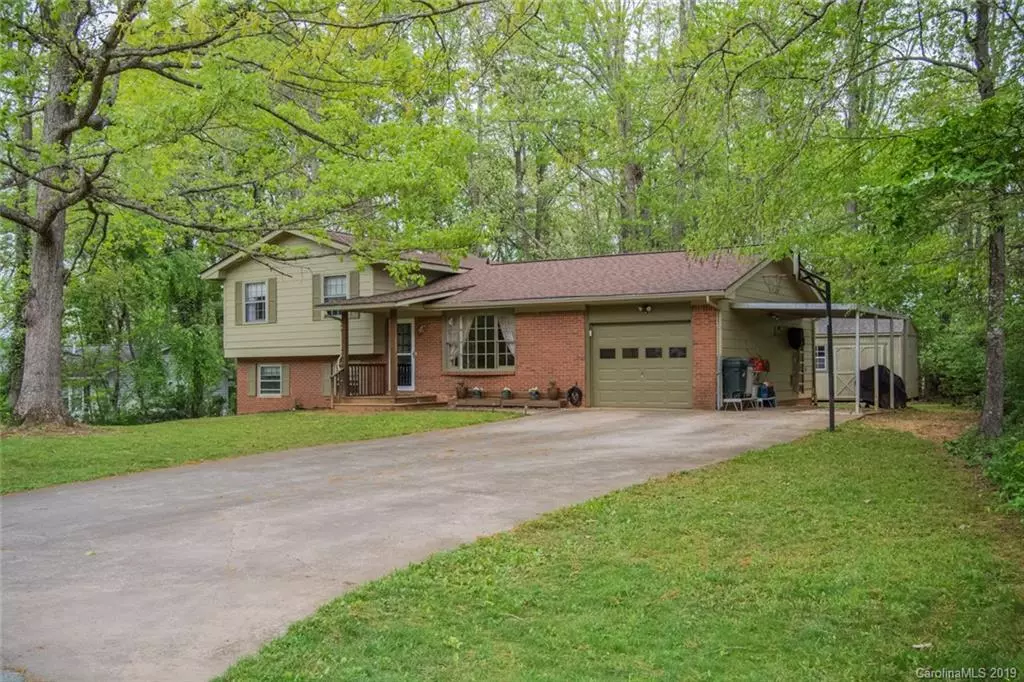$261,000
$272,500
4.2%For more information regarding the value of a property, please contact us for a free consultation.
28 Laurel Park DR Arden, NC 28704
3 Beds
3 Baths
1,629 SqFt
Key Details
Sold Price $261,000
Property Type Single Family Home
Sub Type Single Family Residence
Listing Status Sold
Purchase Type For Sale
Square Footage 1,629 sqft
Price per Sqft $160
Subdivision Laurel Park
MLS Listing ID 3427901
Sold Date 11/18/19
Style Ranch
Bedrooms 3
Full Baths 2
Half Baths 1
Year Built 1971
Lot Size 0.390 Acres
Acres 0.39
Property Sub-Type Single Family Residence
Property Description
Back on the market, we heard you and the changes have been made. Move in ready!!! Newly remodeled kitchen and bath, brand new range/oven, new carpet in the upstair bedrooms. Newly painted lower level master suite with laundry and electric heating fireplace. (Home has 4 bedrooms with a septic permit for 3) Septic system inspected and pumped 8/27/19. So many possibilities available for the great back yard, put in a stone patio, fence it in for family and pets. Great location just minutes from Bent Creek biking trails, French Broad River, Biltmore Park, the Arboretum and I-26 access. Store your tools in the roomy storage shed in the back yard or use them at the work table in the garage. Utilize attic storage through the pull down access also in the garage. Home is also wired for a generator. So much for a great price.
Location
State NC
County Buncombe
Interior
Interior Features Attic Stairs Pulldown, Kitchen Island, Pantry
Heating Heat Pump, Heat Pump
Flooring Carpet, Wood
Fireplaces Type Other
Fireplace true
Appliance Cable Prewire, Ceiling Fan(s), Gas Cooktop
Laundry Lower Level
Exterior
Roof Type Shingle
Street Surface Concrete
Building
Lot Description Level, Paved, Wooded
Building Description Brick,Hardboard Siding, Tri-Level
Foundation Crawl Space, Slab
Sewer Septic Installed
Water Public
Architectural Style Ranch
Structure Type Brick,Hardboard Siding
New Construction false
Schools
Elementary Schools Avery'S Creek/Koontz
Middle Schools Unspecified
High Schools T.C. Roberson
Others
Special Listing Condition None
Read Less
Want to know what your home might be worth? Contact us for a FREE valuation!

Our team is ready to help you sell your home for the highest possible price ASAP
© 2025 Listings courtesy of Canopy MLS as distributed by MLS GRID. All Rights Reserved.
Bought with Alyssa Augustine • Mosaic Community Lifestyle Rea





