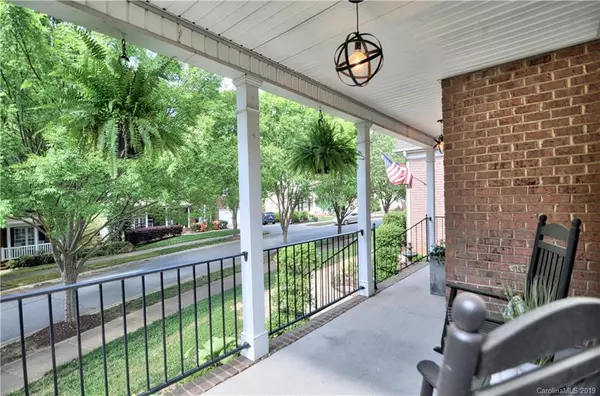$480,000
$475,000
1.1%For more information regarding the value of a property, please contact us for a free consultation.
14216 Harvington DR Huntersville, NC 28078
5 Beds
4 Baths
3,630 SqFt
Key Details
Sold Price $480,000
Property Type Single Family Home
Sub Type Single Family Residence
Listing Status Sold
Purchase Type For Sale
Square Footage 3,630 sqft
Price per Sqft $132
Subdivision Macaulay
MLS Listing ID 3503031
Sold Date 06/21/19
Bedrooms 5
Full Baths 4
HOA Fees $50/ann
HOA Y/N 1
Year Built 2002
Lot Size 10,890 Sqft
Acres 0.25
Property Description
Must see home in Macaulay! Stunning curb appeal with covered front porch. Sought after open floor plan w/ beautiful hardwood floors throughout! Two-story entry way w/ tons of natural light! Formal living room/flex space & dining room w/ crown molding. Completely updated kitchen w/ center island, SS appliances, gas range, marble back splash & farmhouse sink! Great room w/ crown molding & gas log fireplace. Office/bedroom on first floor with full bath. Elegant owner's retreat w/ tray ceiling and walk in closet. En-suite bath w/ dual vanity, glass shower and separate soaking tub. Spacious secondary bedrooms & bathrooms. All bedrooms have hardwood floors & baths have tile flooring. Peaceful and private backyard w/ large extended deck is perfect for grilling & entertaining! Neighborhood amenities include Olympic swimming pool, splash pad, tennis court, fishing pond, and playgrounds. Great Huntersville location close to schools, restaurants & shopping! Easy access to I-77 and Lake Norman!
Location
State NC
County Mecklenburg
Interior
Interior Features Attic Stairs Pulldown, Breakfast Bar, Garden Tub, Kitchen Island, Open Floorplan, Pantry, Tray Ceiling, Vaulted Ceiling, Walk-In Closet(s)
Heating Central, Multizone A/C, Zoned
Flooring Tile, Wood
Fireplaces Type Gas Log, Great Room
Fireplace true
Appliance Cable Prewire, Ceiling Fan(s), CO Detector, Dishwasher, Disposal, Double Oven, Electric Dryer Hookup, Plumbed For Ice Maker, Microwave, Security System, Self Cleaning Oven, Surround Sound
Exterior
Exterior Feature Deck, In-Ground Irrigation
Community Features Clubhouse, Playground, Pond, Pool, Sidewalks, Street Lights, Tennis Court(s)
Building
Lot Description Level, Private
Building Description Vinyl Siding, 2 Story
Foundation Crawl Space
Builder Name St. Lawrence
Sewer Public Sewer
Water Public
Structure Type Vinyl Siding
New Construction false
Schools
Elementary Schools Grand Oak
Middle Schools Francis Bradley
High Schools Hopewell
Others
HOA Name East West Partners Club Management
Acceptable Financing Cash, Conventional
Listing Terms Cash, Conventional
Special Listing Condition None
Read Less
Want to know what your home might be worth? Contact us for a FREE valuation!

Our team is ready to help you sell your home for the highest possible price ASAP
© 2024 Listings courtesy of Canopy MLS as distributed by MLS GRID. All Rights Reserved.
Bought with Amy Gamble • Helen Adams Realty






