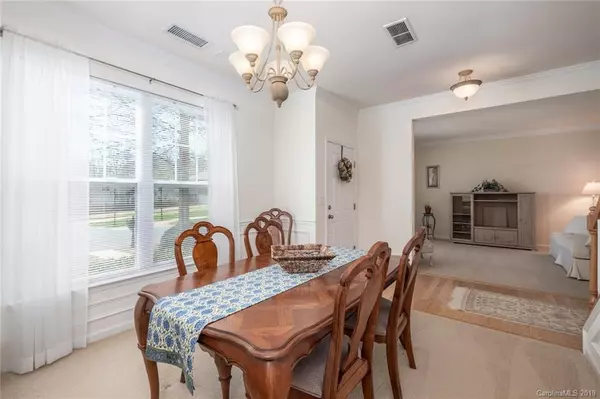$244,000
$250,000
2.4%For more information regarding the value of a property, please contact us for a free consultation.
15532 Carrington Ridge DR Huntersville, NC 28078
3 Beds
3 Baths
1,944 SqFt
Key Details
Sold Price $244,000
Property Type Single Family Home
Sub Type Single Family Residence
Listing Status Sold
Purchase Type For Sale
Square Footage 1,944 sqft
Price per Sqft $125
Subdivision Carrington Ridge
MLS Listing ID 3487071
Sold Date 05/22/19
Bedrooms 3
Full Baths 2
Half Baths 1
HOA Fees $51/qua
HOA Y/N 1
Year Built 2004
Lot Size 5,662 Sqft
Acres 0.13
Lot Dimensions 0.13ac
Property Description
Beautiful home in the heart of Huntersville with a welcoming front porch and gorgeous back yard! Enjoy the seasons with your maintenance free decking, plenty of room to hang out and entertain friends and family. Custom landscaping installed and a long driveway! Spacious dining room and sitting room upon entry along with large living room and open kitchen. Stainless steel appliances, backsplash and beautiful cabinetry in this home. Lots of natural light! BRAND NEW ROOF! Close to Lake Norman, Birkdale Village, shops, restaurants and 30 minutes to Uptown Charlotte. Welcome Home!
Location
State NC
County Mecklenburg
Interior
Interior Features Pantry
Heating Central
Fireplaces Type Gas Log, Living Room
Appliance Ceiling Fan(s), Electric Cooktop, Dishwasher, Disposal, Microwave, Oven
Exterior
Exterior Feature Deck
Building
Building Description Vinyl Siding, 2 Story
Foundation Slab
Builder Name Cambridge Homes
Sewer Public Sewer
Water Public
Structure Type Vinyl Siding
New Construction false
Schools
Elementary Schools Barnette
Middle Schools Francis Bradley
High Schools Hopewell
Others
HOA Name Main Street Management Group
Acceptable Financing Cash, Conventional, FHA, VA Loan
Listing Terms Cash, Conventional, FHA, VA Loan
Special Listing Condition None
Read Less
Want to know what your home might be worth? Contact us for a FREE valuation!

Our team is ready to help you sell your home for the highest possible price ASAP
© 2024 Listings courtesy of Canopy MLS as distributed by MLS GRID. All Rights Reserved.
Bought with Alice Chung • Wilkinson ERA Real Estate






