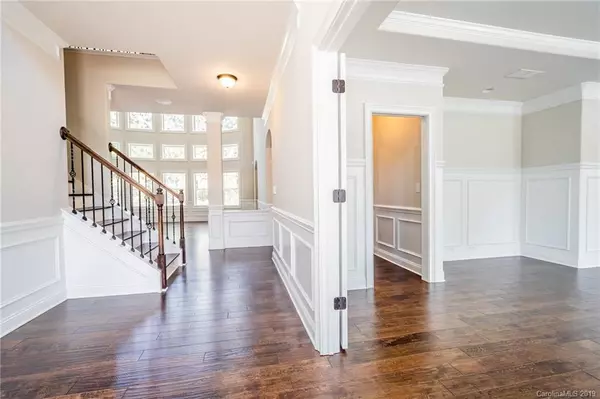$576,000
$581,900
1.0%For more information regarding the value of a property, please contact us for a free consultation.
13516 Crystal Springs DR Huntersville, NC 28078
6 Beds
5 Baths
6,059 SqFt
Key Details
Sold Price $576,000
Property Type Single Family Home
Sub Type Single Family Residence
Listing Status Sold
Purchase Type For Sale
Square Footage 6,059 sqft
Price per Sqft $95
Subdivision Mirabella
MLS Listing ID 3501848
Sold Date 07/02/19
Style Traditional
Bedrooms 6
Full Baths 5
HOA Fees $75/qua
HOA Y/N 1
Year Built 2014
Lot Size 0.310 Acres
Acres 0.31
Property Description
A fantastic opportunity exists to acquire this 6 bedroom, 5.5 bath home in the lovely Mirabella subdivision. Upon entering this stately home you are welcomed by an expansive 2-story foyer surrounded by a formal dining room, complete with decorative wainscoting, and the main staircase. A fabulous stainless steel kitchen with a large island opens up to a cozy breakfast nook and an inviting 2-story great room with a warm fireplace. Also on the main level is a guest bedroom built for all day sleep-ins and a full bathroom. On level two are additional generously proportioned bedrooms perfect for sleep and play, a pair of serene, relaxing bathrooms in understated natural tones and an enormous master retreat with a fireplace. Level three offers two added bedrooms, a media room, office and family room with a mini kitchen that is wonderful for entertaining or watching your favorite game. Central to all that Huntersville has to offer.
Location
State NC
County Mecklenburg
Interior
Interior Features Attic Stairs Pulldown, Breakfast Bar, Built Ins, Cathedral Ceiling(s), Garden Tub, Kitchen Island, Open Floorplan, Tray Ceiling, Walk-In Closet(s), Walk-In Pantry, Wet Bar
Heating Central
Fireplaces Type Family Room, Master Bedroom, Gas
Fireplace true
Appliance Cable Prewire, Ceiling Fan(s), Convection Oven, Gas Cooktop, Dishwasher, Disposal, Double Oven, Electric Dryer Hookup, Microwave, Refrigerator, Self Cleaning Oven, Wall Oven
Exterior
Exterior Feature Fence, Fire Pit, Gazebo
Building
Building Description Cedar,Hardboard Siding,Stone Veneer, 3 Story
Foundation Slab
Sewer Public Sewer
Water Public
Architectural Style Traditional
Structure Type Cedar,Hardboard Siding,Stone Veneer
New Construction false
Schools
Elementary Schools Blythe
Middle Schools J.M. Alexander
High Schools North Mecklenburg
Others
HOA Name Kuester Management
Acceptable Financing Cash, Conventional
Listing Terms Cash, Conventional
Special Listing Condition None
Read Less
Want to know what your home might be worth? Contact us for a FREE valuation!

Our team is ready to help you sell your home for the highest possible price ASAP
© 2025 Listings courtesy of Canopy MLS as distributed by MLS GRID. All Rights Reserved.
Bought with Jayne Cantello • Southern Homes of the Carolinas





