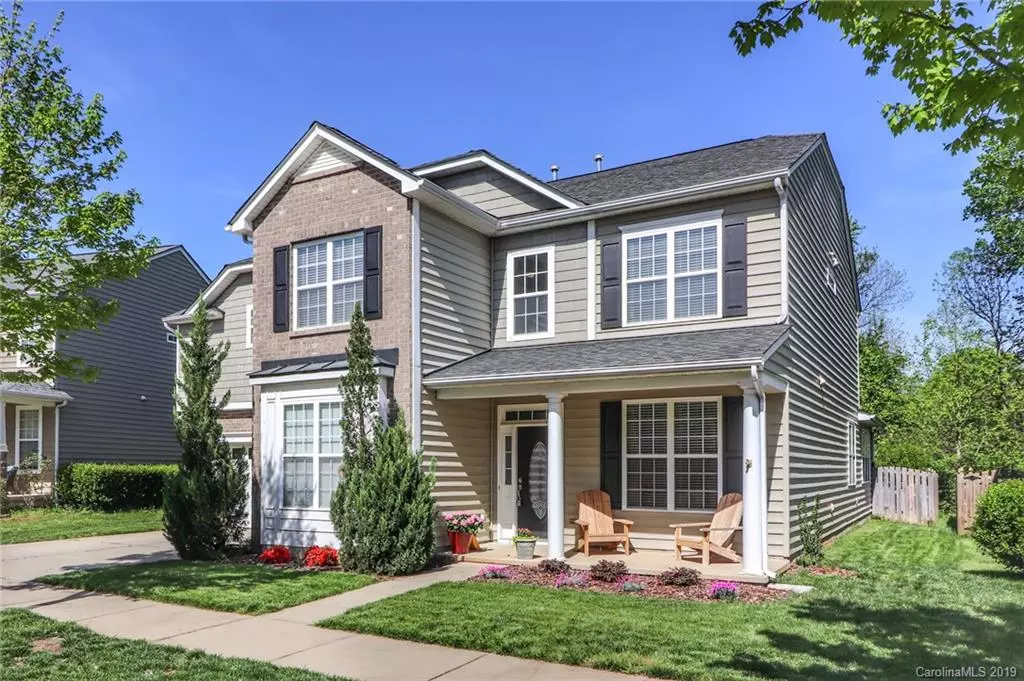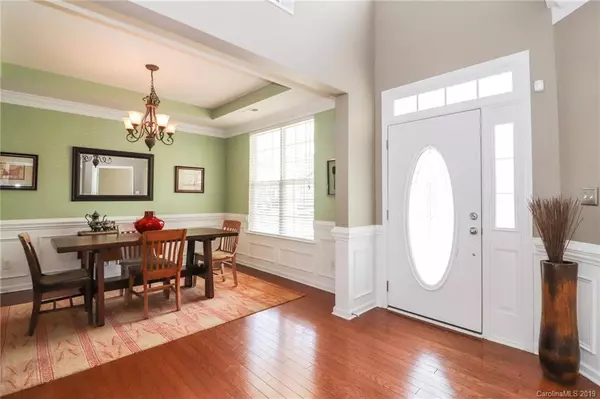$302,500
$310,000
2.4%For more information regarding the value of a property, please contact us for a free consultation.
13700 Delstone DR Huntersville, NC 28078
4 Beds
3 Baths
2,820 SqFt
Key Details
Sold Price $302,500
Property Type Single Family Home
Sub Type Single Family Residence
Listing Status Sold
Purchase Type For Sale
Square Footage 2,820 sqft
Price per Sqft $107
Subdivision Villages At Rosedale
MLS Listing ID 3496732
Sold Date 06/18/19
Style Traditional
Bedrooms 4
Full Baths 2
Half Baths 1
HOA Fees $44/ann
HOA Y/N 1
Year Built 2007
Lot Size 0.480 Acres
Acres 0.48
Lot Dimensions 61x360x73x323
Property Description
Immaculately maintained home in desirable Rosedale neighborhood. This 4-bedroom, 2 1/2-bath home features granite countertops in kitchen, spacious dining room, open sunroom, home office, deck, and plenty of outdoor space with a fenced yard. Master suite has large walk-in closet and spa-like bathroom with garden tub, shower, upgraded cabinetry, and lots of natural light. Updated landscaping. Private backyard. Gorgeous neutral colors throughout. Dual zone—A/C and heat. 2-car attached garage. Convenient to I-77, grocery stores, and Birkdale. Elementary school is within walking distance. Professional photos coming soon.
Location
State NC
County Mecklenburg
Interior
Interior Features Attic Stairs Pulldown, Breakfast Bar, Cable Available, Garage Shop, Open Floorplan, Pantry, Walk-In Closet(s), Window Treatments
Heating Central
Flooring Carpet, Hardwood, Tile
Fireplaces Type Vented, Great Room
Fireplace true
Appliance Cable Prewire, Ceiling Fan(s), CO Detector, Dishwasher, Electric Dryer Hookup, Plumbed For Ice Maker, Microwave, Natural Gas, Security System, Self Cleaning Oven
Exterior
Exterior Feature Deck, Fence
Community Features Pool, Sidewalks, Street Lights
Building
Lot Description Level, Wooded, Wooded
Building Description Vinyl Siding, 2 Story
Foundation Slab
Sewer Public Sewer
Water Public
Architectural Style Traditional
Structure Type Vinyl Siding
New Construction false
Schools
Elementary Schools Torrence Creek
Middle Schools Francis Bradley
High Schools Hopewell
Others
HOA Name Red Rock Management
Acceptable Financing Cash, Conventional, FHA
Listing Terms Cash, Conventional, FHA
Special Listing Condition None
Read Less
Want to know what your home might be worth? Contact us for a FREE valuation!

Our team is ready to help you sell your home for the highest possible price ASAP
© 2024 Listings courtesy of Canopy MLS as distributed by MLS GRID. All Rights Reserved.
Bought with Mary Howard • Berkshire Hathaway HomeServices Carolinas Realty






