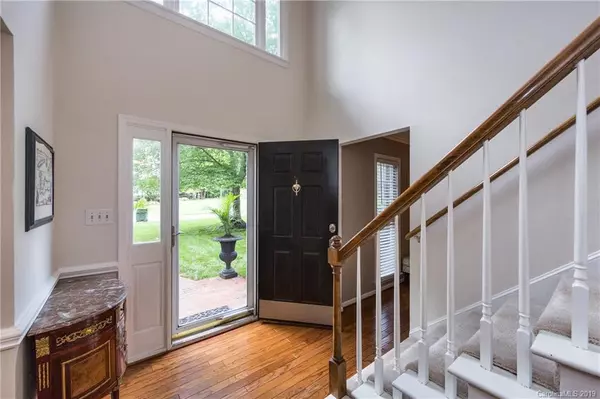$315,000
$315,000
For more information regarding the value of a property, please contact us for a free consultation.
8600 Flanagan CT Huntersville, NC 28078
5 Beds
3 Baths
2,594 SqFt
Key Details
Sold Price $315,000
Property Type Single Family Home
Sub Type Single Family Residence
Listing Status Sold
Purchase Type For Sale
Square Footage 2,594 sqft
Price per Sqft $121
Subdivision Cedarfield
MLS Listing ID 3496137
Sold Date 06/17/19
Style Transitional
Bedrooms 5
Full Baths 2
Half Baths 1
HOA Fees $36/ann
HOA Y/N 1
Year Built 1991
Lot Size 0.370 Acres
Acres 0.37
Lot Dimensions 85x183x29x82x156
Property Description
Beautiful CEDARFIELD full brick, 5 bedroom home with tons of curb appeal! The main floor boasts a living room, large dining room that leads to the open kitchen with corian countertops, tile flooring and stain steel appliances with a breakfast area. Great room with wood burning fireplace with large windows overlooking the beautifully landscaped large flat backyard. Upstairs you will find a large master suite with trey ceiling, an updated bathroom with dual sinks, garden tub and separate shower and large walk-in closet. Four spacious bedrooms with large walk-in closets, 5th bedroom can also be used as a bonus room and full bathroom with updated vanity completes the second floor. Large windows bring in natural sunlight throughout the house! Enjoy sitting on the back deck or walking to the pool and club house or on the GREENWAY which can be accessed within the neighborhood! Irrigation system throughout entire yard!
Location
State NC
County Mecklenburg
Interior
Interior Features Attic Stairs Pulldown, Garden Tub, Kitchen Island, Pantry, Walk-In Closet(s)
Heating Central
Flooring Carpet, Tile, Wood
Fireplaces Type Great Room, Wood Burning
Fireplace true
Appliance Ceiling Fan(s), Dishwasher, Disposal, Plumbed For Ice Maker, Security System
Exterior
Exterior Feature Deck, In-Ground Irrigation
Community Features Clubhouse, Playground, Pool, Recreation Area, Walking Trails
Building
Lot Description Level, Wooded
Foundation Slab
Sewer Public Sewer
Water Public
Architectural Style Transitional
New Construction false
Schools
Elementary Schools Torrence Creek
Middle Schools Bradley
High Schools Hopewell
Others
HOA Name Hawthorne Management
Acceptable Financing Cash, Conventional, FHA
Listing Terms Cash, Conventional, FHA
Special Listing Condition None
Read Less
Want to know what your home might be worth? Contact us for a FREE valuation!

Our team is ready to help you sell your home for the highest possible price ASAP
© 2024 Listings courtesy of Canopy MLS as distributed by MLS GRID. All Rights Reserved.
Bought with Janice Keziah • SGR Realty






