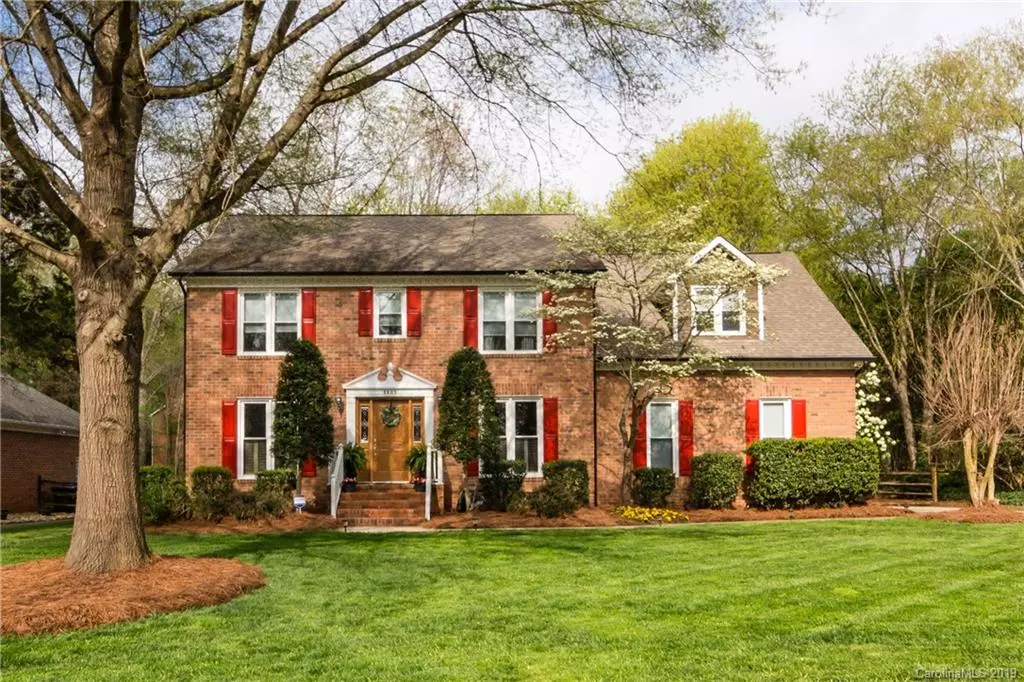$350,000
$350,000
For more information regarding the value of a property, please contact us for a free consultation.
8805 Taunton DR Huntersville, NC 28078
4 Beds
3 Baths
2,633 SqFt
Key Details
Sold Price $350,000
Property Type Single Family Home
Sub Type Single Family Residence
Listing Status Sold
Purchase Type For Sale
Square Footage 2,633 sqft
Price per Sqft $132
Subdivision Wynfield
MLS Listing ID 3489181
Sold Date 10/01/19
Style Traditional
Bedrooms 4
Full Baths 2
Half Baths 1
HOA Fees $31
HOA Y/N 1
Year Built 1990
Lot Size 0.350 Acres
Acres 0.35
Lot Dimensions 132x150x68x168
Property Description
Immaculate Home w/attention to detail everywhere. Remodeled expansive custom Kitchen designed for both the Chef and Entertainer in you. Custom Tuscan style Silato tile in kitchen, Thermador and Bosch Appliances, Cedar Wine Racks, Dual Temp Wine Frig. HW's throughout Main. Best-appointed home available for the price! Just minutes from Schools, Shopping, Greenway, Recreation, and Hospital, you don't have to settle. Have the convenience of location AND enjoy the charm of neighborhood life. Enjoy outdoor living year-round on your low maintenance Trex deck surrounded by the gracious fully fenced back yard. With formal Living and Dining, enjoy the best of both open living and defined space. Layout is perfect for entertaining or every day life. Upstairs, escape to your beautiful MBR Suite w/walk-in closet and renovated Bath. Endless opportunities for craft, exercise, bonus/study with 3 add'l BR's in this low maintenance dream home. Move-in ready including seller provided Home Warranty
Location
State NC
County Mecklenburg
Interior
Interior Features Attic Stairs Pulldown, Garden Tub, Kitchen Island, Open Floorplan, Walk-In Closet(s)
Heating Central
Flooring Carpet, Tile, Wood
Fireplaces Type Family Room
Fireplace true
Appliance Cable Prewire, Ceiling Fan(s), Gas Cooktop, Dishwasher, Exhaust Fan, Plumbed For Ice Maker, Microwave, Natural Gas, Refrigerator, Wall Oven, Warming Drawer
Exterior
Community Features Clubhouse, Playground, Outdoor Pool, Recreation Area, Sidewalks, Street Lights, Tennis Court(s), Walking Trails
Roof Type Fiberglass
Building
Lot Description Level
Foundation Crawl Space
Sewer Public Sewer
Water Public
Architectural Style Traditional
New Construction false
Schools
Elementary Schools Torrence Creek
Middle Schools Bradley
High Schools Hopewell
Others
HOA Name Hawthorne Mgmt
Acceptable Financing Cash, Conventional, FHA, VA Loan
Listing Terms Cash, Conventional, FHA, VA Loan
Special Listing Condition None
Read Less
Want to know what your home might be worth? Contact us for a FREE valuation!

Our team is ready to help you sell your home for the highest possible price ASAP
© 2025 Listings courtesy of Canopy MLS as distributed by MLS GRID. All Rights Reserved.
Bought with Joseph Arrington • Costello Real Estate and Investments





