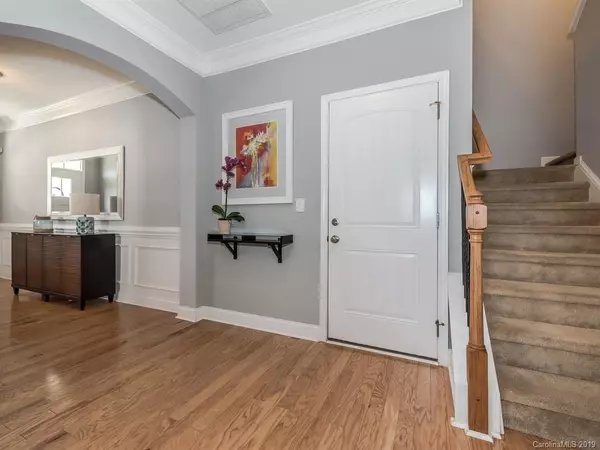$354,500
$355,000
0.1%For more information regarding the value of a property, please contact us for a free consultation.
9310 Rayneridge DR Huntersville, NC 28078
5 Beds
4 Baths
3,210 SqFt
Key Details
Sold Price $354,500
Property Type Single Family Home
Sub Type Single Family Residence
Listing Status Sold
Purchase Type For Sale
Square Footage 3,210 sqft
Price per Sqft $110
Subdivision Arbormere
MLS Listing ID 3481328
Sold Date 10/28/19
Style Transitional
Bedrooms 5
Full Baths 4
HOA Fees $53/qua
HOA Y/N 1
Year Built 2014
Lot Size 0.418 Acres
Acres 0.418
Lot Dimensions 79x184x106x180
Property Description
One of the LARGEST LOTS in popular Arbormere! Immaculate home; Hardwood floors throughout main level. Freshly painted. Heavy moldings. Beautiful Kitchen is open to breakfast and living area w/ lots of counter space as well as storage. Bedroom and full bath on main level; big master suite upstairs with large walk-in closet. Secondary bedrooms are spacious. Laundry room up w/ cabinets and plenty of storage. Back deck overlooks level yard with enough space for a pool, outdoor fireplace, etc. Make it the retreat you've always wanted!
Location
State NC
County Mecklenburg
Interior
Interior Features Attic Stairs Pulldown, Cable Available, Garden Tub, Open Floorplan, Pantry, Walk-In Closet(s), Window Treatments
Heating Central
Flooring Carpet, Hardwood, Tile
Appliance Electric Cooktop, Disposal, Electric Dryer Hookup, Plumbed For Ice Maker, Microwave, Natural Gas, Oven, Security System, Self Cleaning Oven
Exterior
Community Features Playground, Outdoor Pool, Sidewalks, Street Lights
Waterfront Description None
Roof Type Shingle
Building
Lot Description Wooded
Building Description Fiber Cement,Wood Siding, 2 Story
Foundation Slab
Builder Name DR Horton
Sewer Public Sewer
Water Public
Architectural Style Transitional
Structure Type Fiber Cement,Wood Siding
New Construction false
Schools
Elementary Schools Barnette
Middle Schools Bradley
High Schools Hopewell
Others
HOA Name Hawthorne Management
Acceptable Financing Cash, Conventional, FHA
Listing Terms Cash, Conventional, FHA
Special Listing Condition None
Read Less
Want to know what your home might be worth? Contact us for a FREE valuation!

Our team is ready to help you sell your home for the highest possible price ASAP
© 2024 Listings courtesy of Canopy MLS as distributed by MLS GRID. All Rights Reserved.
Bought with Stephannie Chesley • Coldwell Banker Residential Brokerage






