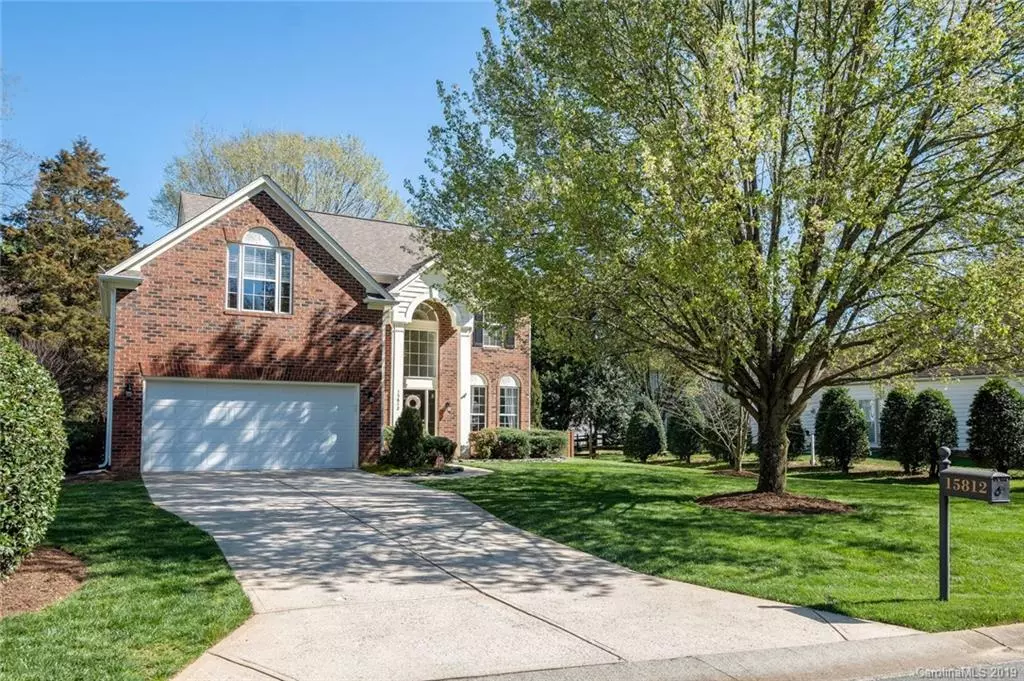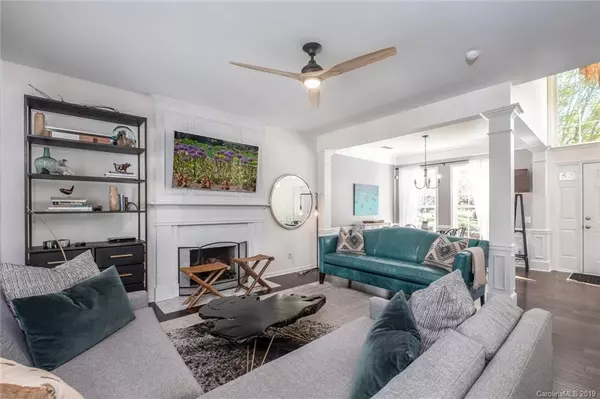$359,000
$359,000
For more information regarding the value of a property, please contact us for a free consultation.
15812 Kinlocke DR Huntersville, NC 28078
4 Beds
3 Baths
2,024 SqFt
Key Details
Sold Price $359,000
Property Type Single Family Home
Sub Type Single Family Residence
Listing Status Sold
Purchase Type For Sale
Square Footage 2,024 sqft
Price per Sqft $177
Subdivision Birkdale
MLS Listing ID 3487553
Sold Date 04/22/19
Bedrooms 4
Full Baths 2
Half Baths 1
HOA Fees $31
HOA Y/N 1
Year Built 1997
Lot Size 0.300 Acres
Acres 0.3
Lot Dimensions 81x157x76x155
Property Description
THE UNDENIABLY INCREDIBLE BIRKDALE LIFESTYLE! This BIRKDALE home is located steps away from BIRKDALE VILLAGE's shops, restaurants, movie theaters & Whole Foods as well as Birkdale's amenities! You'll love this amazing custom renovation from The Hartley Group. Outstanding outdoor living space - Eze-Breeze 4-season room w/TV & patio w/fire pit. OPEN FLOOR PLAN w/new white kitchen cabinets,SS appliances including refrigerator which conveys, stainless exhaust fan over gas range w/double oven. Upstairs you find the master bedroom and its beautiful custom en suite w/the latest stylish light fixtures & custom walk-in closet. Be sure to find the "hidden scales" and pullout custom drawer especially built for toiletries and cosmetics. Upstairs 3 more bedrooms-one of which is a BONUS/4th BR. ROOF 2009, HVAC 2016. Beautiful fenced backyard w/trees & garden spot. Fantastic location near Lake Norman & its marinas. You will absolutely love the Birkdale lifestyle & calling BIRKDALE home!
Location
State NC
County Mecklenburg
Interior
Interior Features Attic Stairs Pulldown, Garden Tub, Open Floorplan, Pantry, Walk-In Closet(s), Walk-In Pantry
Heating Central
Flooring Carpet, Tile, Wood
Fireplaces Type Gas Log, Great Room
Fireplace true
Appliance Ceiling Fan(s), Gas Cooktop, Dishwasher, Disposal, Double Oven, Exhaust Fan, Plumbed For Ice Maker, Refrigerator, Security System
Exterior
Exterior Feature Fence, Fire Pit, In-Ground Irrigation, Other
Community Features Clubhouse, Golf, Playground, Pond, Pool, Recreation Area, Tennis Court(s)
Building
Lot Description Level, Wooded
Building Description Vinyl Siding, 2 Story
Foundation Slab
Sewer Public Sewer
Water Public
Structure Type Vinyl Siding
New Construction false
Schools
Elementary Schools Grand Oak
Middle Schools Bradley
High Schools Hopewell
Others
HOA Name FirstService Residential
Acceptable Financing Cash, Conventional
Listing Terms Cash, Conventional
Special Listing Condition None
Read Less
Want to know what your home might be worth? Contact us for a FREE valuation!

Our team is ready to help you sell your home for the highest possible price ASAP
© 2024 Listings courtesy of Canopy MLS as distributed by MLS GRID. All Rights Reserved.
Bought with Sarah Ehmke • Wilson Realty






