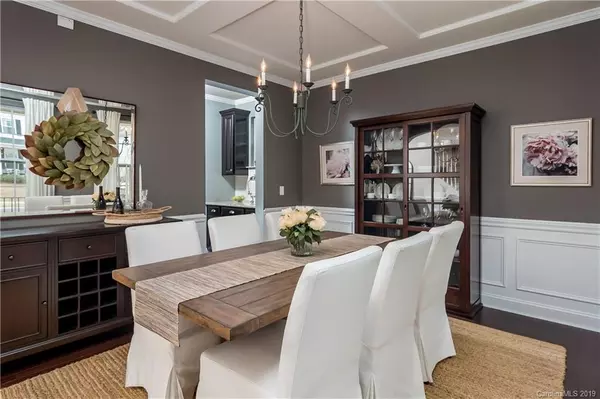$432,000
$434,900
0.7%For more information regarding the value of a property, please contact us for a free consultation.
8309 Bramfield DR Huntersville, NC 28078
5 Beds
4 Baths
3,345 SqFt
Key Details
Sold Price $432,000
Property Type Single Family Home
Sub Type Single Family Residence
Listing Status Sold
Purchase Type For Sale
Square Footage 3,345 sqft
Price per Sqft $129
Subdivision Beckett
MLS Listing ID 3480708
Sold Date 05/31/19
Style Traditional
Bedrooms 5
Full Baths 4
HOA Fees $73/qua
HOA Y/N 1
Year Built 2015
Lot Size 0.260 Acres
Acres 0.26
Lot Dimensions 95x125x95x125
Property Description
This home has it all! More upgrades, bells, & whistles than we can even list! A custom, solid mahogany wood front door greets you, & the home boasts white plantation shutters on the front & side windows of the house. Home has an open floorplan great for entertaining, w/ gourmet kitchen, butler's pantry, & large walk-in pantry. Hardwood floors throughout the downstairs. Gas fireplace for cozy winter nights. Access to beautiful back deck thru large sliding glass door with motorized window shade. Spacious walk-in closets in all upstairs bedrooms mean no more storage problems! Large laundry room with utility sink. Double vanities in the master bathroom. Guest suite with en suite bathroom. Spacious backyard w/ a view of open land & beautiful sunrises. Lawn irrigation system included. Neighborhood features a pool, clubhouse, & playground. Regular neighborhood events for everyone! Just minutes from Birkdale Village!
Location
State NC
County Mecklenburg
Interior
Interior Features Attic Other
Heating Central
Flooring Carpet, Hardwood, Tile
Fireplaces Type Family Room
Fireplace true
Appliance Cable Prewire, Ceiling Fan(s), CO Detector, Gas Cooktop, Dishwasher, Disposal, Electric Dryer Hookup, Plumbed For Ice Maker, Microwave, Self Cleaning Oven, Wall Oven
Exterior
Community Features Clubhouse, Playground, Pool
Building
Building Description Fiber Cement, 2 Story
Foundation Crawl Space
Sewer Public Sewer
Water Public
Architectural Style Traditional
Structure Type Fiber Cement
New Construction false
Schools
Elementary Schools Barnette
Middle Schools Francis Bradley
High Schools Hopewell
Others
HOA Name Hawthorne Management
Acceptable Financing Cash, Conventional, FHA, VA Loan
Listing Terms Cash, Conventional, FHA, VA Loan
Special Listing Condition None
Read Less
Want to know what your home might be worth? Contact us for a FREE valuation!

Our team is ready to help you sell your home for the highest possible price ASAP
© 2024 Listings courtesy of Canopy MLS as distributed by MLS GRID. All Rights Reserved.
Bought with Kristin Topoozian • Keller Williams South Park






