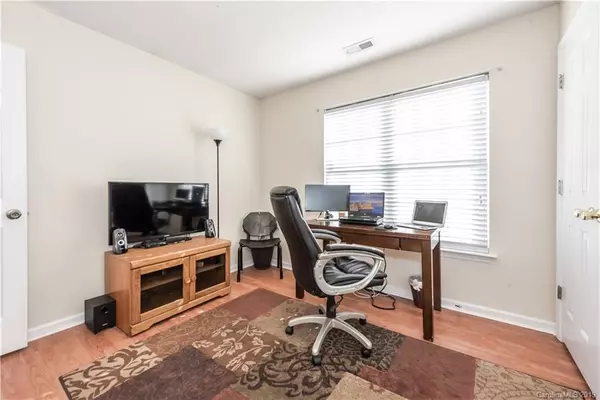$218,000
$215,000
1.4%For more information regarding the value of a property, please contact us for a free consultation.
14311 Chenault DR Huntersville, NC 28078
3 Beds
2 Baths
1,285 SqFt
Key Details
Sold Price $218,000
Property Type Single Family Home
Sub Type Single Family Residence
Listing Status Sold
Purchase Type For Sale
Square Footage 1,285 sqft
Price per Sqft $169
Subdivision Covington
MLS Listing ID 3478819
Sold Date 04/12/19
Style Traditional
Bedrooms 3
Full Baths 2
Year Built 1999
Lot Size 0.275 Acres
Acres 0.275
Lot Dimensions 80x150x80x153
Property Description
Look what we found?, comfort & cozy ranch style home. Stunning 2 story foyer welcomes you to this low maintenance home. Soaring Great Room offers infinite adaptability to any decor or color scheme. You wont need roller skates in this kitchen, everything's within reach. Kitchen has tile flooring, pantry, and all new stainless appliances. Informal dining area with tile flooring off kitchen- Convenient, Bright and Cheerful that opens to attractive patio. Split bedroom plan great for when you have company. Restful, Away-From-The-Street Owners suite with trey ceiling, oversize closet, & laminate wood flooring. Owners bath comes with dual sinks, garden tub "the perfect solution for stress release", separate shower and tile flooring. Two other quite, airy bedrooms that induce restful slumber. Large fenced back yard ready for a garden. Newer Roof, Water Heater, & HVAC. Location is great just a few miles from downtown Huntersville. End your search by buying this awesome one story home today!
Location
State NC
County Mecklenburg
Interior
Interior Features Attic Stairs Pulldown, Cable Available, Garden Tub, Open Floorplan, Pantry, Split Bedroom, Tray Ceiling, Vaulted Ceiling, Walk-In Closet(s)
Heating Central
Flooring Carpet, Laminate, Tile
Fireplace false
Appliance Cable Prewire, Ceiling Fan(s), CO Detector, Dishwasher, Disposal, Electric Dryer Hookup, Plumbed For Ice Maker, Microwave, Security System, Self Cleaning Oven
Exterior
Exterior Feature Fence
Building
Lot Description Cul-De-Sac
Building Description Vinyl Siding, 1 Story
Foundation Slab
Sewer Public Sewer
Water Public
Architectural Style Traditional
Structure Type Vinyl Siding
New Construction false
Schools
Elementary Schools Unspecified
Middle Schools Unspecified
High Schools Unspecified
Others
Acceptable Financing Cash, Conventional, FHA, VA Loan
Listing Terms Cash, Conventional, FHA, VA Loan
Special Listing Condition None
Read Less
Want to know what your home might be worth? Contact us for a FREE valuation!

Our team is ready to help you sell your home for the highest possible price ASAP
© 2024 Listings courtesy of Canopy MLS as distributed by MLS GRID. All Rights Reserved.
Bought with Beth Lozner Humer • Wilson Realty






