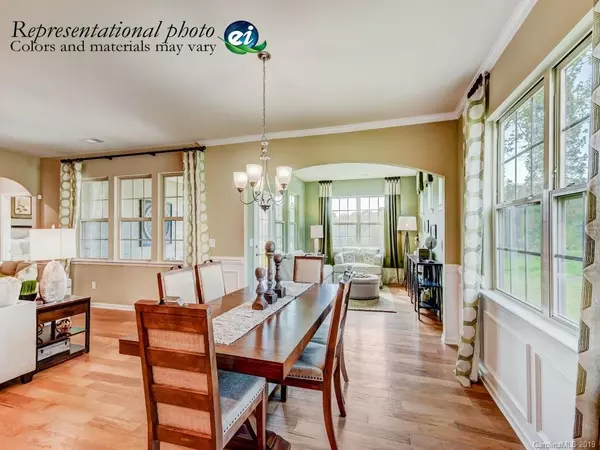$318,000
$318,499
0.2%For more information regarding the value of a property, please contact us for a free consultation.
13217 Roderick DR #59 Huntersville, NC 28078
3 Beds
3 Baths
2,429 SqFt
Key Details
Sold Price $318,000
Property Type Single Family Home
Sub Type Single Family Residence
Listing Status Sold
Purchase Type For Sale
Square Footage 2,429 sqft
Price per Sqft $130
Subdivision Bryton
MLS Listing ID 3472114
Sold Date 07/26/19
Style Traditional
Bedrooms 3
Full Baths 3
HOA Fees $77/ann
HOA Y/N 1
Year Built 2019
Lot Size 7,797 Sqft
Acres 0.179
Lot Dimensions 65x120
Property Description
Beautiful master on the main floor 2 story home. This home features a front porch, perfect for catching those summer breezes. Open floor plan with an island kitchen, granite counters, hardwood floors, pendent and flush mount lighting and much more. What does more mean? How about a sun room and a screened in patio with a grilling island. The master bath has double raised vanities, step in shower and linen closet. The second floor studio includes a bonus room, bedroom and a full bath!! Welcome home to Bryton Trace! Located with easy access to 485 and 77, tucked behind planned shopping and restaurants in the Bryton community, the neighborhood of Bryton Trace will offer many wonderful amenities! Enjoy a beautiful pool and open/covered cabana, multi-use open green fields, playground and greenway trail.
Location
State NC
County Mecklenburg
Interior
Interior Features Breakfast Bar, Cable Available, Kitchen Island, Open Floorplan, Pantry, Split Bedroom, Walk-In Closet(s)
Heating Central, Multizone A/C, Zoned, Natural Gas
Flooring Carpet, Hardwood, Tile
Fireplaces Type Family Room, Gas Log, Vented, Gas
Appliance Cable Prewire, Dishwasher, Disposal, Electric Dryer Hookup, Plumbed For Ice Maker, Microwave, Natural Gas, Network Ready, Self Cleaning Oven
Exterior
Community Features Cabana, Playground, Outdoor Pool, Recreation Area, Sidewalks, Street Lights
Roof Type Shingle
Building
Lot Description Sloped
Building Description Hardboard Siding, 2 Story
Foundation Slab
Sewer Public Sewer
Water Public
Architectural Style Traditional
Structure Type Hardboard Siding
New Construction true
Schools
Elementary Schools Blythe
Middle Schools J.M. Alexander
High Schools North Mecklenburg
Others
Acceptable Financing Cash, Conventional, FHA, VA Loan
Listing Terms Cash, Conventional, FHA, VA Loan
Special Listing Condition None
Read Less
Want to know what your home might be worth? Contact us for a FREE valuation!

Our team is ready to help you sell your home for the highest possible price ASAP
© 2024 Listings courtesy of Canopy MLS as distributed by MLS GRID. All Rights Reserved.
Bought with Lynda Karmatz • FK and Associates Real Estate Firm






