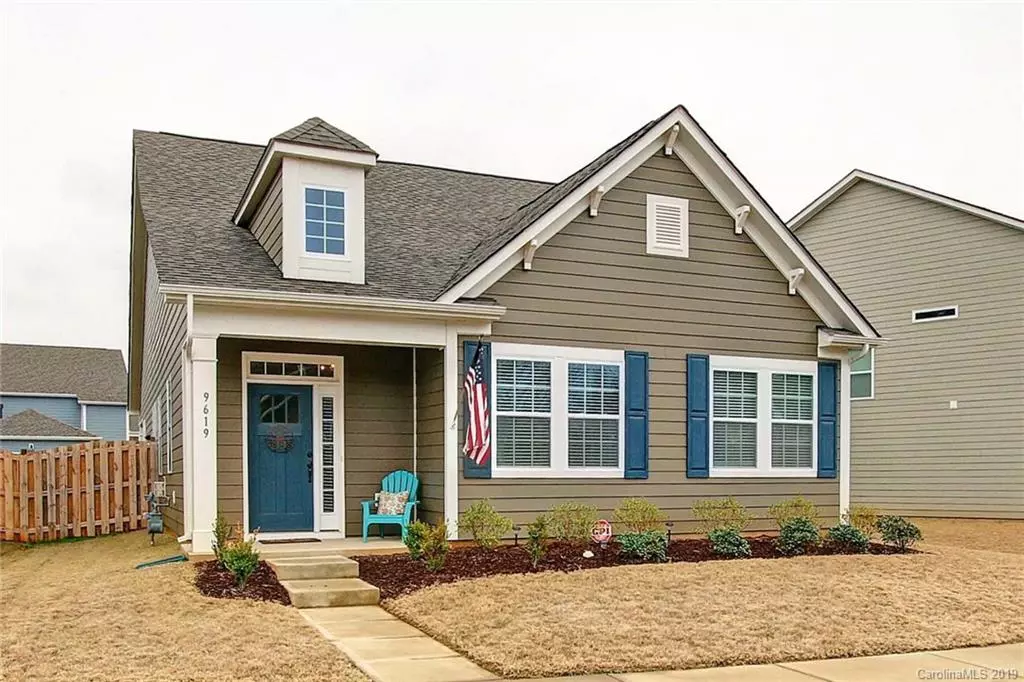$295,000
$310,000
4.8%For more information regarding the value of a property, please contact us for a free consultation.
9619 Rayneridge DR Huntersville, NC 28078
3 Beds
2 Baths
1,635 SqFt
Key Details
Sold Price $295,000
Property Type Single Family Home
Sub Type Single Family Residence
Listing Status Sold
Purchase Type For Sale
Square Footage 1,635 sqft
Price per Sqft $180
Subdivision Arbormere
MLS Listing ID 3472570
Sold Date 03/18/19
Style Transitional
Bedrooms 3
Full Baths 2
HOA Fees $49/qua
HOA Y/N 1
Year Built 2017
Lot Size 5,967 Sqft
Acres 0.137
Lot Dimensions 62RDx121x35x125
Property Description
Newer 2017 Ranch in sought after Arbormere! Desirable Huntersville Location, convenience to Exit's 23 and 25 Birkdale Shopping, Hospital, Restaurants, Schools, More! Launch your Boat at nearby Lake Norman and Mountain Island Lake. Open Style Ranch Plan offers Many Upgrades: Hardwoods throughout, gorgeous Molding and Trim, Elegant Coffer Ceiling in Dining room. Impressive Stone Fireplace floor to ceiling in the Spacious Vaulted Great Room. Open Kitchen design with White Architectural Cabinetry, Tile Back splash, Granite. Stainless Appliances features Gas Range.Lots of Storage, double door Pantry too. Sunny Breakfast area. Enjoy outside entertaining under the covered Terrace, and New Private Fenced Back Yard! Two Car Garage with Epoxy floor. Inside, the Wow continues with a Serene Master Bedroom with Trey Ceiling and Walk in Closet. Master Bath with Granite Vanity and dual sinks, Tiled and Glass Shower, and relaxing Soak Tub. Neutral Paint and White Blinds throughout. Ready Now!
Location
State NC
County Mecklenburg
Interior
Interior Features Attic Stairs Pulldown, Garden Tub, Open Floorplan, Pantry, Vaulted Ceiling, Walk-In Closet(s)
Heating Central
Flooring Carpet, Laminate, Tile
Fireplaces Type Gas Log, Great Room, Gas
Fireplace true
Appliance Cable Prewire, Ceiling Fan(s), Dishwasher, Disposal, Electric Dryer Hookup, Plumbed For Ice Maker, Microwave, Natural Gas, Self Cleaning Oven
Exterior
Exterior Feature Fence, Terrace
Community Features Playground, Pool, Sidewalks, Street Lights
Building
Lot Description Level
Building Description Fiber Cement, 1 Story
Foundation Slab, Slab
Builder Name D R Horton
Sewer Public Sewer
Water Public
Architectural Style Transitional
Structure Type Fiber Cement
New Construction false
Schools
Elementary Schools Barnette
Middle Schools Francis Bradley
High Schools Hopewell
Others
HOA Name Hawthorne Mgmt
Acceptable Financing Cash, Conventional, FHA, VA Loan
Listing Terms Cash, Conventional, FHA, VA Loan
Special Listing Condition None
Read Less
Want to know what your home might be worth? Contact us for a FREE valuation!

Our team is ready to help you sell your home for the highest possible price ASAP
© 2024 Listings courtesy of Canopy MLS as distributed by MLS GRID. All Rights Reserved.
Bought with Stefanie Janky • Allen Tate Fort Mill






