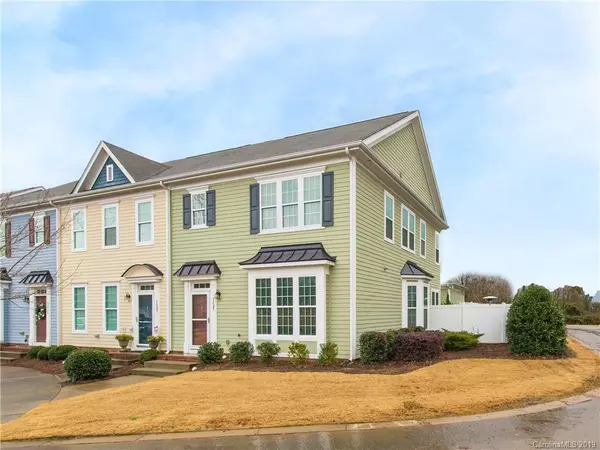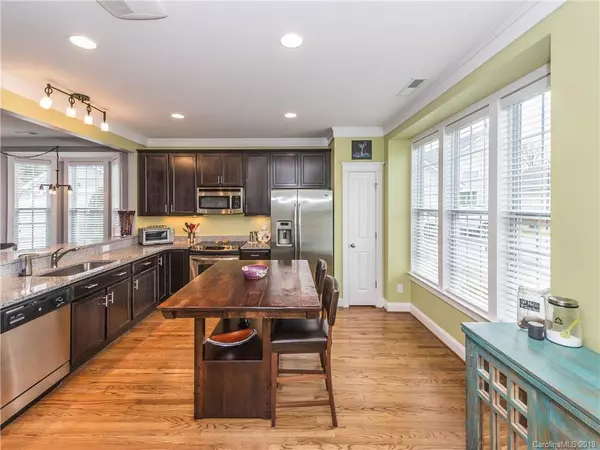$235,000
$235,000
For more information regarding the value of a property, please contact us for a free consultation.
1027 White Point DR Huntersville, NC 28078
3 Beds
3 Baths
1,722 SqFt
Key Details
Sold Price $235,000
Property Type Condo
Sub Type Condo/Townhouse
Listing Status Sold
Purchase Type For Sale
Square Footage 1,722 sqft
Price per Sqft $136
Subdivision Monteith Park
MLS Listing ID 3461802
Sold Date 01/31/19
Style Traditional
Bedrooms 3
Full Baths 2
Half Baths 1
HOA Fees $201/mo
HOA Y/N 1
Year Built 2012
Property Description
Most impressive back yard in Monteith Park! Immaculate home - no pets or shoes have ever stepped foot on the floors of this home! End unit with bay window and loads of natural light! Hardwood flooring downstairs, massive kitchen is perfect for gourmet cooking and entertaining - opens up to living room and dining area. Living room has built-in bookshelves and downstairs has crown molding throughout. Upstairs has 2 large secondary bedrooms and stately Master Bedroom, as well as 2 full bathrooms. Laundry room upstairs right outside of master bedroom for convenience! Prepare to spend your evenings outside enjoying the fantastically upgraded back yard! Completely customized paved patio, unique and beautiful landscaping and privacy fence will give you seclusion and a great spot to relax and entertain! 2-car garage behind home has ample storage space. Home has been well-maintained and is in pristine condition - the sellers have lived this way and their care is evident!
Location
State NC
County Mecklenburg
Building/Complex Name Monteith Park
Interior
Interior Features Attic Stairs Pulldown, Built Ins, Cable Available, Open Floorplan, Pantry, Walk-In Closet(s)
Heating Central, Heat Pump, Heat Pump
Flooring Carpet, Wood
Fireplaces Type Gas Log, Living Room
Fireplace true
Appliance Ceiling Fan(s), Electric Cooktop, Dishwasher, Disposal, Electric Dryer Hookup, Plumbed For Ice Maker, Microwave, Oven
Exterior
Exterior Feature Fence
Community Features Clubhouse, Playground, Pool, Sidewalks, Street Lights, Walking Trails
Building
Lot Description End Unit
Building Description Fiber Cement, 2 Story
Foundation Slab
Sewer Public Sewer
Water Public
Architectural Style Traditional
Structure Type Fiber Cement
New Construction false
Schools
Elementary Schools Huntersville
Middle Schools Bailey
High Schools William Amos Hough
Others
HOA Name CSI Property Management
Acceptable Financing Cash, Conventional, FHA, VA Loan
Listing Terms Cash, Conventional, FHA, VA Loan
Special Listing Condition None
Read Less
Want to know what your home might be worth? Contact us for a FREE valuation!

Our team is ready to help you sell your home for the highest possible price ASAP
© 2024 Listings courtesy of Canopy MLS as distributed by MLS GRID. All Rights Reserved.
Bought with Irene Sigrist • Brokers Real Estate LLC






