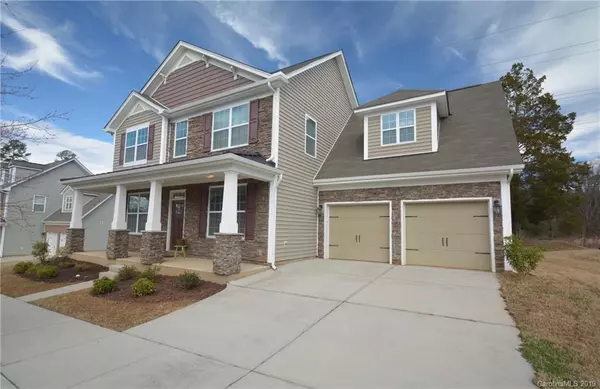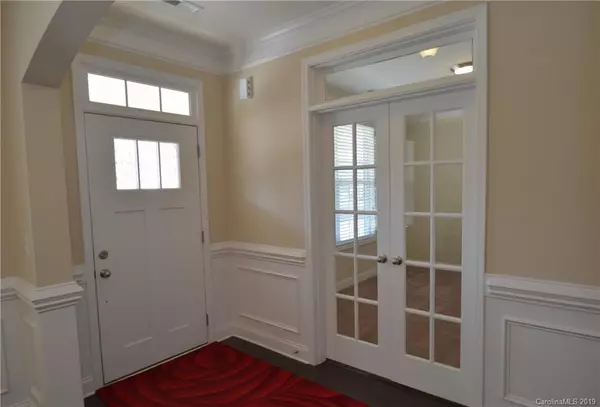$296,000
$299,999
1.3%For more information regarding the value of a property, please contact us for a free consultation.
6403 Torrence Trace DR #L35 Huntersville, NC 28078
4 Beds
3 Baths
2,510 SqFt
Key Details
Sold Price $296,000
Property Type Single Family Home
Sub Type Single Family Residence
Listing Status Sold
Purchase Type For Sale
Square Footage 2,510 sqft
Price per Sqft $117
Subdivision Riverdale
MLS Listing ID 3474557
Sold Date 04/24/19
Style Arts and Crafts
Bedrooms 4
Full Baths 2
Half Baths 1
HOA Fees $19
HOA Y/N 1
Year Built 2013
Lot Size 0.363 Acres
Acres 0.363
Lot Dimensions 15812
Property Description
Well maintained, move-in ready home w/Hardwood floors on 1st level! Kitchen w/granite counters, 42" cabinets w/crown molding & SS appliances including the fridge. 1st floor offers double crown molding, breakfast area, Dining room w/chair rail & shadow boxing, office w/french doors, den offers gas fireplace w/mantel. Over-sized master bedroom w/walk-in closet, master bath w/garden tub, dual vanities w/granite counters. Over-sized 4th bdrm/bonus room. Rocking Chair front porch, Screened Back Porch and back deck. Washer and Dryer and Refrigerator to remain. Like new Condition and all Maintenance has been performed per schedule!!Seller is Paying for a Premium 2-10 Home Warranty. Paid at Closing by Seller!! Price Reduced to $299,999.00
Location
State NC
County Mecklenburg
Interior
Interior Features Attic Stairs Pulldown, Cable Available, Garden Tub, Kitchen Island, Pantry
Heating Central
Flooring Carpet, Tile, Wood
Fireplaces Type Den
Fireplace true
Appliance Cable Prewire, Ceiling Fan(s), CO Detector, Convection Oven, Gas Cooktop, Dryer, Plumbed For Ice Maker, Microwave, Washer
Exterior
Exterior Feature Deck
Community Features Playground
Building
Lot Description Green Area, Level
Building Description Stone Veneer,Vinyl Siding,Wood Siding, 2 Story
Foundation Slab
Builder Name DR Hotron
Sewer Public Sewer
Water Public
Architectural Style Arts and Crafts
Structure Type Stone Veneer,Vinyl Siding,Wood Siding
New Construction false
Schools
Elementary Schools Barnette
Middle Schools Francis Bradley
High Schools Hopewell
Others
HOA Name Hawthorne
Acceptable Financing Cash, Conventional, FHA, VA Loan
Listing Terms Cash, Conventional, FHA, VA Loan
Special Listing Condition None
Read Less
Want to know what your home might be worth? Contact us for a FREE valuation!

Our team is ready to help you sell your home for the highest possible price ASAP
© 2024 Listings courtesy of Canopy MLS as distributed by MLS GRID. All Rights Reserved.
Bought with Jack Marinelli • Helen Adams Realty






