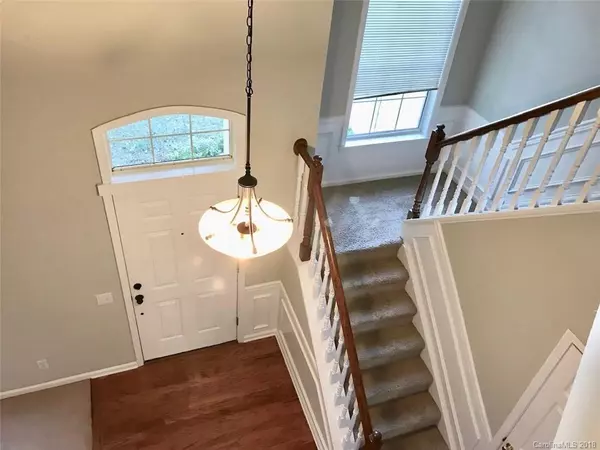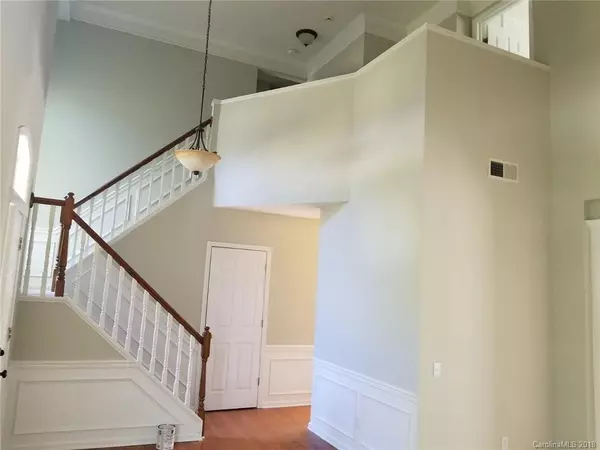$262,000
$264,900
1.1%For more information regarding the value of a property, please contact us for a free consultation.
12119 Moonshadow LN Huntersville, NC 28078
3 Beds
3 Baths
2,203 SqFt
Key Details
Sold Price $262,000
Property Type Single Family Home
Sub Type Single Family Residence
Listing Status Sold
Purchase Type For Sale
Square Footage 2,203 sqft
Price per Sqft $118
Subdivision Cedarfield
MLS Listing ID 3442659
Sold Date 12/20/18
Style Transitional
Bedrooms 3
Full Baths 2
Half Baths 1
Construction Status Completed
HOA Fees $40/ann
HOA Y/N 1
Abv Grd Liv Area 2,203
Year Built 1994
Lot Size 0.300 Acres
Acres 0.3
Lot Dimensions 85x181x69x162
Property Description
New Carpets, New Paint & Prior Updates. The seller will pay up to $1000 towards buyer expenses at closing. Must close by 12/20/18. This is a two story, 3 bedroom, 2 & 1/2 bath, single family home with more than 2200 sq. ft. & 2 car garage. Fully fenced, beautiful back yard. The home features; Great Room with 2 Story High Ceilings, Formal Dining Room, Den with Fireplace & Wood Floor Finishes. Previously Updated Kitchen & Breakfast Area. Granite Counter Tops, Center Island, Spacious pantry & built-in desk, tile flooring. Ceiling fans, second floor laundry room, lots of natural lighting. Great community with walking trails, playground & community pool. Located in Huntersville, minutes to I-77 / I-485. Approx. 0.3 acres. Relaxing views with mature trees & woods for added privacy. A great yard for play and entertainment with friends and family. The home is well kept, new fresh paint, new carpets & prior updates make this home ready for move in. Contact your realtor for an appointment.
Location
State NC
County Mecklenburg
Zoning R100
Interior
Interior Features Cable Prewire, Garden Tub, Pantry, Walk-In Closet(s)
Heating Central, Forced Air, Natural Gas
Cooling Ceiling Fan(s)
Flooring Carpet, Vinyl, Vinyl
Fireplaces Type Great Room
Fireplace true
Appliance Dishwasher, Disposal, Electric Oven, Electric Range, Gas Water Heater, Microwave, Plumbed For Ice Maker, Refrigerator
Exterior
Garage Spaces 2.0
Community Features Outdoor Pool, Playground, Walking Trails
Utilities Available Cable Available
Roof Type Composition
Garage true
Building
Lot Description Level
Foundation Slab
Sewer Public Sewer
Water City
Architectural Style Transitional
Level or Stories Two
Structure Type Hardboard Siding,Wood
New Construction false
Construction Status Completed
Schools
Elementary Schools Torrence Creek
Middle Schools Bradley
High Schools Hopewell
Others
HOA Name Hawthorne Management
Acceptable Financing Cash, Conventional
Listing Terms Cash, Conventional
Special Listing Condition None
Read Less
Want to know what your home might be worth? Contact us for a FREE valuation!

Our team is ready to help you sell your home for the highest possible price ASAP
© 2024 Listings courtesy of Canopy MLS as distributed by MLS GRID. All Rights Reserved.
Bought with Katie Pendleton Taylor • Allen Tate Lake Wylie






