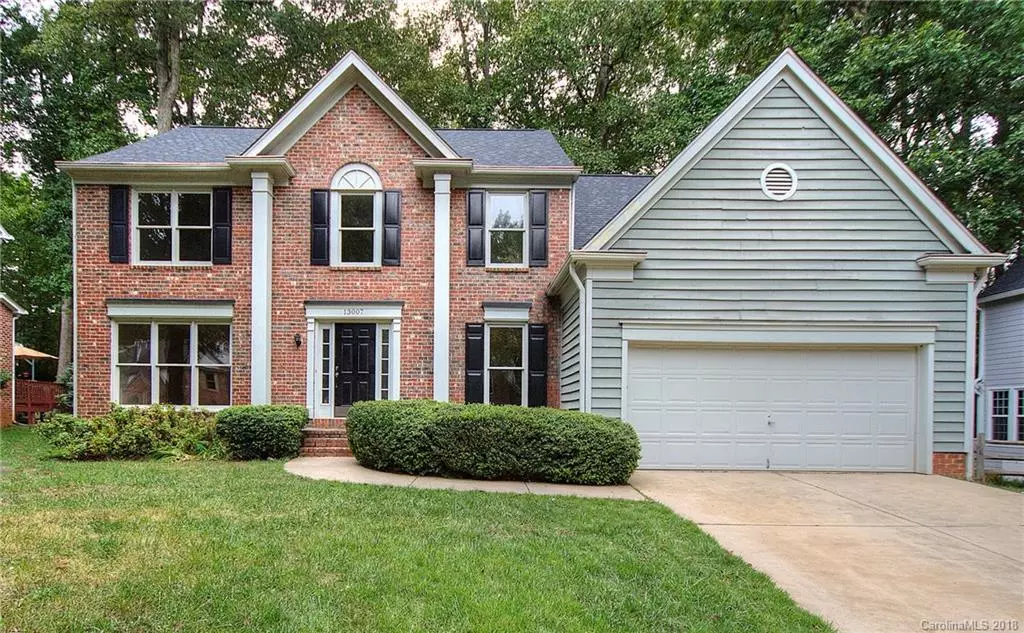$275,000
$280,000
1.8%For more information regarding the value of a property, please contact us for a free consultation.
13007 Angel Oak DR Huntersville, NC 28078
4 Beds
3 Baths
2,448 SqFt
Key Details
Sold Price $275,000
Property Type Single Family Home
Sub Type Single Family Residence
Listing Status Sold
Purchase Type For Sale
Square Footage 2,448 sqft
Price per Sqft $112
Subdivision Cedarfield
MLS Listing ID 3435206
Sold Date 12/28/18
Bedrooms 4
Full Baths 2
Half Baths 1
HOA Fees $40/ann
HOA Y/N 1
Year Built 1990
Lot Size 0.270 Acres
Acres 0.27
Property Description
Beautiful traditional home with desirable floor plan in Cedarfield. The warm inviting 2 story foyer welcomes you in to the home. There you will find a dining room that features wainscoting, crown molding, and floor to ceiling windows, and an office with built in desk/shelving and floor to ceiling windows. New Armstrong laminate flooring throughout the main and new carpet upstairs, this home is move in ready. Relax in the spacious family room that overlooks the extensive back deck and private fenced premium wooded lot. Wonderful community features: Pool, picnic area, playground, and greenway trail access. Close to dining, recreation, shopping and easy access to I-485 and I-77.
Location
State NC
County Mecklenburg
Interior
Interior Features Attic Walk In
Heating Heat Pump, Heat Pump
Flooring Carpet, Laminate
Fireplaces Type Family Room
Fireplace true
Appliance Cable Prewire, Ceiling Fan(s), Dishwasher, Disposal, Electric Dryer Hookup, Microwave, Natural Gas
Exterior
Community Features Playground, Pool, Recreation Area, Walking Trails
Building
Lot Description Private, Wooded
Building Description Wood Siding, 2 Story
Foundation Crawl Space
Sewer Public Sewer
Water Public
Structure Type Wood Siding
New Construction false
Schools
Elementary Schools Torrence Creek
Middle Schools Francis Bradley
High Schools Hopewell
Others
HOA Name Hawthorne Management
Acceptable Financing Cash, Conventional, FHA, VA Loan
Listing Terms Cash, Conventional, FHA, VA Loan
Special Listing Condition None
Read Less
Want to know what your home might be worth? Contact us for a FREE valuation!

Our team is ready to help you sell your home for the highest possible price ASAP
© 2024 Listings courtesy of Canopy MLS as distributed by MLS GRID. All Rights Reserved.
Bought with Renee Keller • Keller Williams Huntersville






