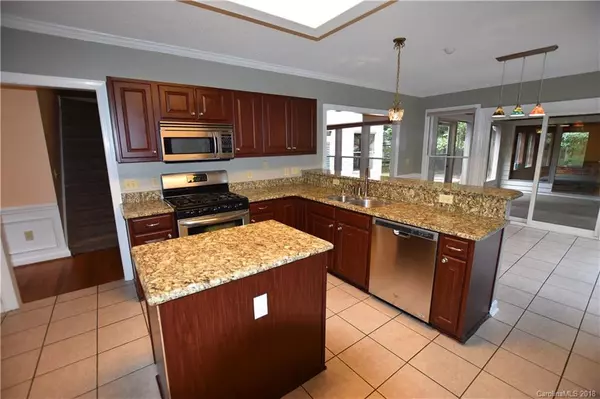$310,000
$319,900
3.1%For more information regarding the value of a property, please contact us for a free consultation.
13000 Angel Oak DR Huntersville, NC 28078
5 Beds
3 Baths
3,575 SqFt
Key Details
Sold Price $310,000
Property Type Single Family Home
Sub Type Single Family Residence
Listing Status Sold
Purchase Type For Sale
Square Footage 3,575 sqft
Price per Sqft $86
Subdivision Cedarfield
MLS Listing ID 3403725
Sold Date 12/20/18
Style Traditional
Bedrooms 5
Full Baths 2
Half Baths 1
HOA Fees $36/ann
HOA Y/N 1
Year Built 1990
Lot Size 0.350 Acres
Acres 0.35
Property Description
WHAT A SPACIOUS HOME!!! Will be extremely hard to find another home located in Cedarflied like this and it is ready to move in! The entire back yard is fenced and beautifully landscaped with a nice large patio area, screened in private HOT TUB, and a fire-pit to enjoy and relax! This house has plenty of large windows letting in that Natural Light! 2-Car attached garage has many areas for storage. The kitchen has many cabinets and space for entertaining. Custom built walk-in closet in the Master Bedroom. Cool off with the community pool this summer!
Location
State NC
County Mecklenburg
Interior
Interior Features Attic Stairs Pulldown, Garden Tub, Kitchen Island, Pantry, Skylight(s), Walk-In Closet(s)
Heating Multizone A/C, Zoned
Flooring Carpet, Tile, Wood
Fireplaces Type Living Room
Fireplace true
Appliance Cable Prewire, Ceiling Fan(s), CO Detector, Gas Cooktop, Dishwasher, Disposal, Plumbed For Ice Maker, Microwave, Natural Gas, Refrigerator
Exterior
Exterior Feature Fence, Hot Tub, Fire Pit
Community Features Playground, Pool, Recreation Area, Walking Trails
Building
Lot Description Wooded
Building Description Wood Siding, 2 Story
Foundation Crawl Space
Sewer Public Sewer
Water Public
Architectural Style Traditional
Structure Type Wood Siding
New Construction false
Schools
Elementary Schools Unspecified
Middle Schools Unspecified
High Schools Unspecified
Others
HOA Name Hawthorne Management Company
Acceptable Financing Cash, Conventional, FHA, VA Loan
Listing Terms Cash, Conventional, FHA, VA Loan
Special Listing Condition None
Read Less
Want to know what your home might be worth? Contact us for a FREE valuation!

Our team is ready to help you sell your home for the highest possible price ASAP
© 2024 Listings courtesy of Canopy MLS as distributed by MLS GRID. All Rights Reserved.
Bought with Joshua Chopas • Allen Tate Providence @485






