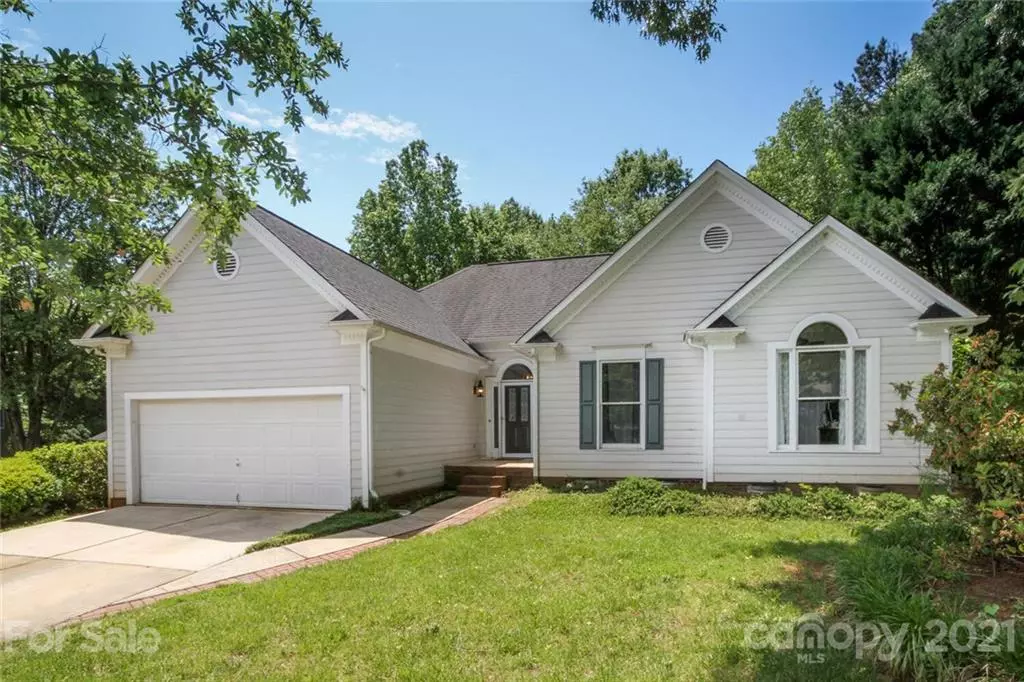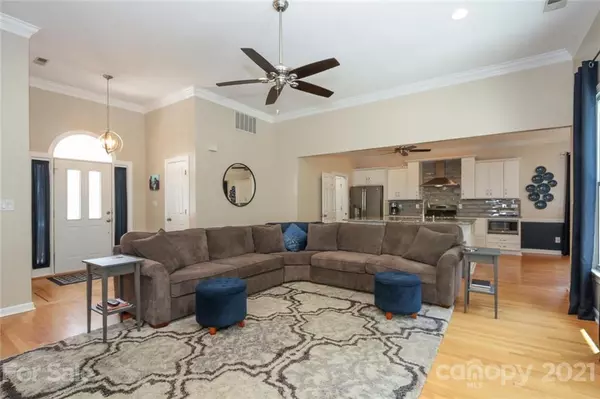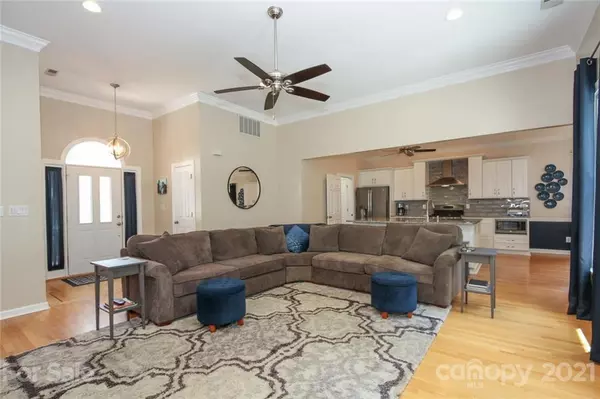$364,000
$340,000
7.1%For more information regarding the value of a property, please contact us for a free consultation.
12620 Wild Lilac CT Huntersville, NC 28078
3 Beds
2 Baths
1,776 SqFt
Key Details
Sold Price $364,000
Property Type Single Family Home
Sub Type Single Family Residence
Listing Status Sold
Purchase Type For Sale
Square Footage 1,776 sqft
Price per Sqft $204
Subdivision Cedarfield
MLS Listing ID 3740784
Sold Date 06/24/21
Style Transitional
Bedrooms 3
Full Baths 2
HOA Fees $40/ann
HOA Y/N 1
Year Built 1992
Lot Size 0.390 Acres
Acres 0.39
Lot Dimensions .39
Property Description
WOW! Mint condition Ranch on .39 acre in desirable "Cedarfield." On quiet Cul-de-sac featuring wooded privacy. Large deck, ideal for entertaining. Picturesque views. Open floor concept. Gourmet kitchen with huge oversized island, ideal for several uses. Granite countertops with custom backsplash. Hardwood floors throughout the majority of the home. The perfect Master Suite Retreat, with access to the deck. Spacious Mstr. Bath. Ideal location. Minutes from Lake Norman, easy access to 77, shopping, restaurants, and hospital.
Location
State NC
County Mecklenburg
Interior
Interior Features Split Bedroom, Walk-In Closet(s)
Heating Central, Gas Hot Air Furnace, Natural Gas
Flooring Vinyl, Wood
Fireplaces Type Gas Log, Great Room
Fireplace true
Appliance Cable Prewire, Ceiling Fan(s), CO Detector, Dishwasher, Disposal, Electric Oven, Electric Dryer Hookup, Electric Range, Exhaust Hood, Self Cleaning Oven
Exterior
Exterior Feature Fence
Community Features Clubhouse, Outdoor Pool, Playground
Building
Lot Description Cul-De-Sac, Level, Wooded, Wooded
Building Description Hardboard Siding, One Story
Foundation Crawl Space
Sewer Public Sewer
Water Public
Architectural Style Transitional
Structure Type Hardboard Siding
New Construction false
Schools
Elementary Schools Barnette
Middle Schools Bradley
High Schools Hopewell
Others
HOA Name Hawthorne Management
Acceptable Financing Cash, Conventional, FHA, VA Loan
Listing Terms Cash, Conventional, FHA, VA Loan
Special Listing Condition None
Read Less
Want to know what your home might be worth? Contact us for a FREE valuation!

Our team is ready to help you sell your home for the highest possible price ASAP
© 2024 Listings courtesy of Canopy MLS as distributed by MLS GRID. All Rights Reserved.
Bought with Elizabeth C. Brown • Keller Williams South Park






