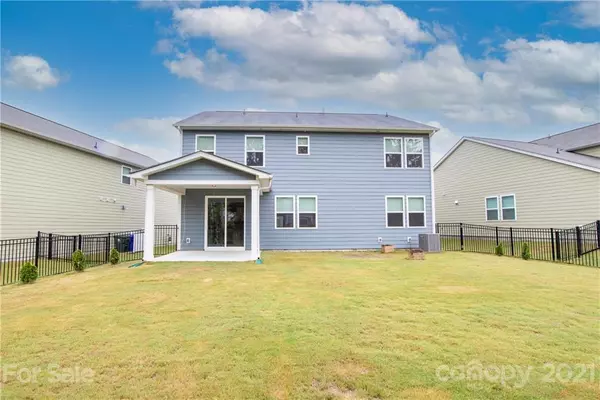$427,500
$440,000
2.8%For more information regarding the value of a property, please contact us for a free consultation.
14122 Magnolia Walk DR Huntersville, NC 28078
4 Beds
3 Baths
2,901 SqFt
Key Details
Sold Price $427,500
Property Type Single Family Home
Sub Type Single Family Residence
Listing Status Sold
Purchase Type For Sale
Square Footage 2,901 sqft
Price per Sqft $147
Subdivision Magnolia Walk
MLS Listing ID 3783128
Sold Date 10/28/21
Bedrooms 4
Full Baths 2
Half Baths 1
HOA Fees $50/qua
HOA Y/N 1
Year Built 2019
Lot Size 7,840 Sqft
Acres 0.18
Property Description
One of the rarest floor plans in Magnolia Walk! Downstairs is all entertaining space. Completely open and room for all of your friends and family. Drop your bags in the designated drop zone and entertain freely in an open concept kitchen (with a gas range, granite & stainless appliances!) that spills into the great room with a custom remote-controlled electric fireplace. You will love the covered veranda and fenced in yard which backs up to a wooded area. Custom built playhouse conveys if desired. An extra wide staircase leads you upstairs to an ample living area. Multiple bedrooms with walk-in closets and a spacious laundry area. Spacious master with tray ceiling and two walk-in closets. Master bathroom with his/her sinks, tile shower, and private throne room. Community has walking trails; one of which connects to HFFA. Biking distance to downtown Huntersville, 20 minutes to downtown Charlotte, and just a few minutes from the amenities of Lake Norman.
Location
State NC
County Mecklenburg
Interior
Interior Features Attic Stairs Pulldown, Built Ins, Cable Available, Drop Zone, Kitchen Island, Open Floorplan, Pantry, Tray Ceiling, Walk-In Closet(s), Walk-In Pantry, Window Treatments
Heating ENERGY STAR Qualified Equipment, Multizone A/C, Zoned
Flooring Carpet, Laminate, Tile
Fireplaces Type Great Room, Other
Fireplace true
Appliance Cable Prewire, Ceiling Fan(s), Gas Cooktop, Dishwasher, Disposal, Exhaust Fan, Freezer, Gas Oven, Natural Gas, Refrigerator
Exterior
Exterior Feature Fence
Community Features Sidewalks, Street Lights, Walking Trails
Roof Type Shingle
Building
Lot Description Wooded
Building Description Fiber Cement, Two Story
Foundation Slab
Builder Name Mattamy
Sewer Public Sewer
Water Public
Structure Type Fiber Cement
New Construction false
Schools
Elementary Schools Unspecified
Middle Schools Unspecified
High Schools Unspecified
Others
HOA Name CAMS
Special Listing Condition None
Read Less
Want to know what your home might be worth? Contact us for a FREE valuation!

Our team is ready to help you sell your home for the highest possible price ASAP
© 2024 Listings courtesy of Canopy MLS as distributed by MLS GRID. All Rights Reserved.
Bought with Chandra Mavuluri • Tech Realty LLC






