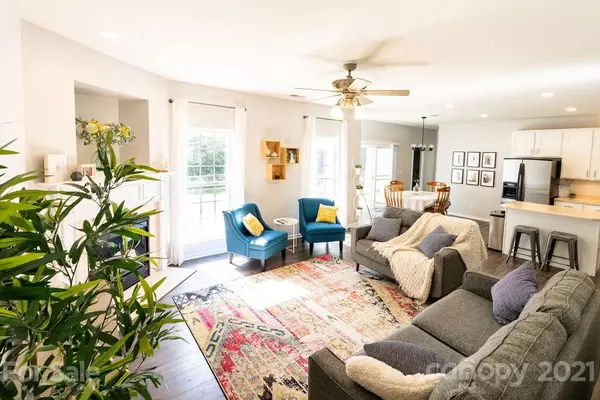$400,000
$395,000
1.3%For more information regarding the value of a property, please contact us for a free consultation.
7404 Stillbrook Bend CT Huntersville, NC 28078
3 Beds
3 Baths
2,862 SqFt
Key Details
Sold Price $400,000
Property Type Single Family Home
Sub Type Single Family Residence
Listing Status Sold
Purchase Type For Sale
Square Footage 2,862 sqft
Price per Sqft $139
Subdivision Tanners Creek
MLS Listing ID 3783053
Sold Date 11/01/21
Style Traditional
Bedrooms 3
Full Baths 2
Half Baths 1
HOA Fees $20
HOA Y/N 1
Year Built 2004
Lot Size 7,840 Sqft
Acres 0.18
Property Description
A rocking chair front porch welcomes you to this beautiful home. Plenty of flexible space that offers both formal living and dining room or office as you enter this open floor plan. The kitchen with corian counters and stainless steel appliances opens up to the family room, making this area the heartbeat of this home. The oversized pantry and laundry room allow great organization and storage. The master suite upstairs is a perfect owner's retreat and the additional two bedrooms are spacious and give everyone ample room to spread out. The large loft area has the potential to be an additional family room, playroom, or office for online school or working from home. The screened in back porch and the newly fenced in yard, give you the perfect outdoor living/play area overlooking trees and the natural area behind the house. Come see this great home in highly sought after Tanners Creek before it's gone!
Location
State NC
County Mecklenburg
Interior
Interior Features Attic Stairs Pulldown, Kitchen Island, Open Floorplan, Pantry, Tray Ceiling, Walk-In Closet(s)
Heating Central, Gas Hot Air Furnace, Multizone A/C
Flooring Carpet, Vinyl, Wood
Fireplaces Type Great Room
Fireplace true
Appliance Cable Prewire, Ceiling Fan(s), Dishwasher, Dryer, Plumbed For Ice Maker, Microwave, Oven, Refrigerator, Security System, Washer
Exterior
Exterior Feature Fence
Community Features Clubhouse, Outdoor Pool, Playground, Recreation Area
Roof Type Composition
Building
Lot Description Wooded
Building Description Vinyl Siding, Two Story
Foundation Slab
Sewer Public Sewer
Water Public
Architectural Style Traditional
Structure Type Vinyl Siding
New Construction false
Schools
Elementary Schools Unspecified
Middle Schools Unspecified
High Schools Unspecified
Others
HOA Name Cedar Management
Acceptable Financing Cash, Conventional, VA Loan
Listing Terms Cash, Conventional, VA Loan
Special Listing Condition None
Read Less
Want to know what your home might be worth? Contact us for a FREE valuation!

Our team is ready to help you sell your home for the highest possible price ASAP
© 2024 Listings courtesy of Canopy MLS as distributed by MLS GRID. All Rights Reserved.
Bought with Jenny Rodriguez • Giving Tree Realty






