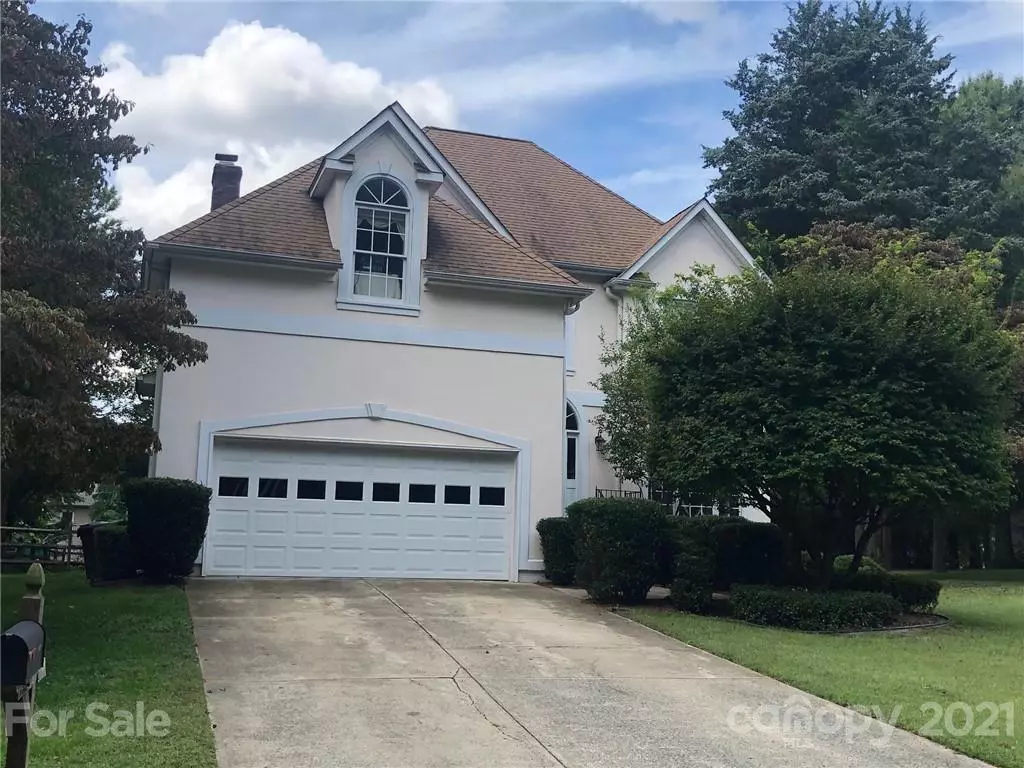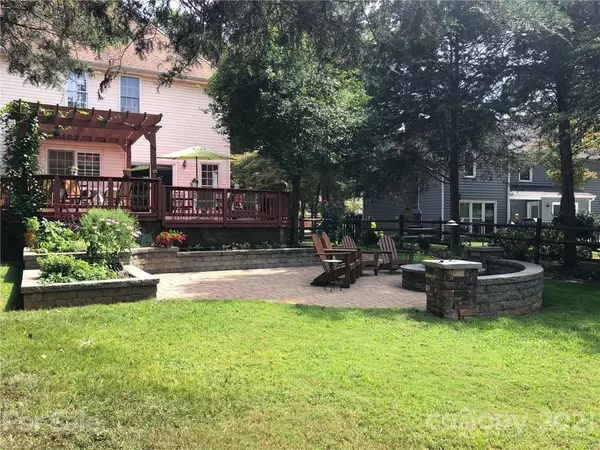$435,000
$420,000
3.6%For more information regarding the value of a property, please contact us for a free consultation.
8601 Flanagan CT Huntersville, NC 28078
4 Beds
3 Baths
2,483 SqFt
Key Details
Sold Price $435,000
Property Type Single Family Home
Sub Type Single Family Residence
Listing Status Sold
Purchase Type For Sale
Square Footage 2,483 sqft
Price per Sqft $175
Subdivision Cedarfield
MLS Listing ID 3787575
Sold Date 10/28/21
Bedrooms 4
Full Baths 2
Half Baths 1
HOA Fees $40/ann
HOA Y/N 1
Year Built 1993
Lot Size 0.290 Acres
Acres 0.29
Lot Dimensions 66x164x92x163
Property Description
Very well maintained home on a cul de sac street. Extensive landscaping including custom built raised beds, stone patio, firepit and low voltage lighting giving a wonderful ambiance in the evenings. Deck with pergola for some shade. New shed in back yard for additional storage. Doggie door installed. New carpet in all bedrooms. Tankless water heater installed 2019. Two heat pumps with variable speed furnace installed in 2018. Roof was installed in 2010 (per previous owner). Beautiful home with lots of space for family and friends. Easy entertaining. Located in established Huntersville community. Close to new greenway, shopping and interstate. Showings begin on Saturday 9/25 @ 9am and will end on Sunday 9/26 @ 6pm. Seller will respond to all offers by Tuesday 9/28. Sellers would prefer to close the morning of 10/28.
Location
State NC
County Mecklenburg
Interior
Interior Features Cable Available
Heating Gas Hot Air Furnace, Heat Pump, Heat Pump
Flooring Carpet, Laminate, Tile
Fireplaces Type Family Room, Wood Burning
Appliance Cable Prewire, Ceiling Fan(s), Dishwasher, Disposal, Electric Range, Plumbed For Ice Maker, Microwave
Exterior
Exterior Feature Fence, Fire Pit, Shed(s)
Community Features Outdoor Pool, Playground
Building
Building Description Synthetic Stucco,Vinyl Siding, Two Story
Foundation Crawl Space
Sewer Public Sewer
Water Public
Structure Type Synthetic Stucco,Vinyl Siding
New Construction false
Schools
Elementary Schools Torrence Creek
Middle Schools Francis Bradley
High Schools Hopewell
Others
HOA Name Hawthorne Management
Acceptable Financing Cash, Conventional, FHA, VA Loan
Listing Terms Cash, Conventional, FHA, VA Loan
Special Listing Condition None
Read Less
Want to know what your home might be worth? Contact us for a FREE valuation!

Our team is ready to help you sell your home for the highest possible price ASAP
© 2024 Listings courtesy of Canopy MLS as distributed by MLS GRID. All Rights Reserved.
Bought with Bill Esterline • Sycamore Properties Inc






