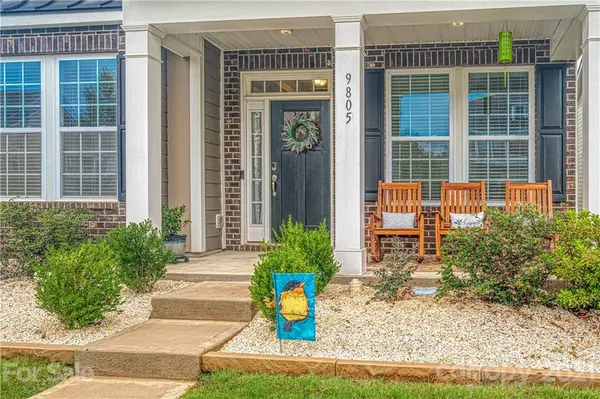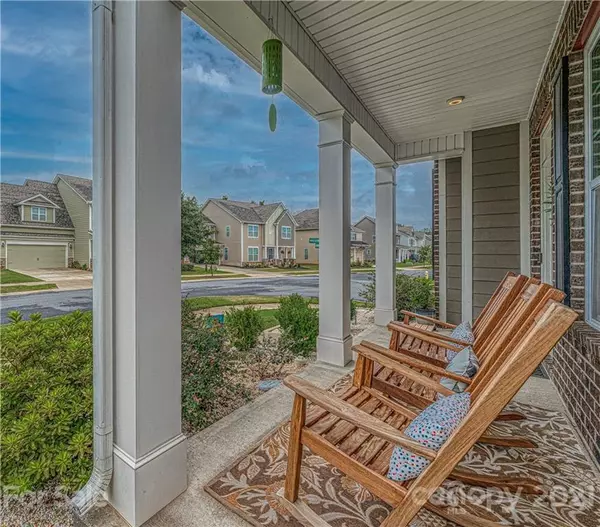$455,000
$430,000
5.8%For more information regarding the value of a property, please contact us for a free consultation.
9805 Rayneridge DR Huntersville, NC 28078
4 Beds
3 Baths
2,905 SqFt
Key Details
Sold Price $455,000
Property Type Single Family Home
Sub Type Single Family Residence
Listing Status Sold
Purchase Type For Sale
Square Footage 2,905 sqft
Price per Sqft $156
Subdivision Arbormere
MLS Listing ID 3773043
Sold Date 10/07/21
Style Traditional
Bedrooms 4
Full Baths 2
Half Baths 1
HOA Fees $58/qua
HOA Y/N 1
Year Built 2017
Lot Size 6,534 Sqft
Acres 0.15
Property Description
This spacious, inviting, corner-lot home in the coveted Arbormere neighborhood is a dream come true. Imagine driving home to your impeccably landscaped, low-maintenance yard and picture-perfect rocking chair front porch. Upon entry you’ll be greeted with bright natural light, a timeless glass door office, designated dining room and rich engineered floors. A luxurious white kitchen has granite, stainless appliances, subway tile and is perfectly positioned overlooking the living room. Upstairs, you’ll find a large comfortable loft, the primary bedroom with oversized closet and three additional generous bedrooms. The rear-load garage is accessed from the flat driveway, which is fully fenced with the back yard. A short stroll away is a large common area for evenings under the stars on the bench swing or congregating with friends. The neighborhood has a pool, playground, sidewalks, and easy access I-77, medical centers, shopping and all things that make Huntersville such a thriving city.
Location
State NC
County Mecklenburg
Interior
Interior Features Attic Stairs Pulldown, Breakfast Bar, Open Floorplan, Pantry, Tray Ceiling, Walk-In Closet(s)
Heating Central, Gas Water Heater, Heat Pump, Heat Pump, Multizone A/C, Zoned
Flooring Carpet, Hardwood, Tile
Fireplaces Type Family Room, Gas Log, Gas
Fireplace true
Appliance Ceiling Fan(s), Dishwasher, Disposal, Electric Dryer Hookup, Gas Oven, Gas Range, Microwave
Exterior
Exterior Feature Fence
Community Features Outdoor Pool, Playground, Recreation Area, Sidewalks, Street Lights
Waterfront Description None
Roof Type Shingle
Building
Lot Description Corner Lot
Building Description Brick Partial,Fiber Cement, Two Story
Foundation Slab
Sewer Public Sewer
Water Public
Architectural Style Traditional
Structure Type Brick Partial,Fiber Cement
New Construction false
Schools
Elementary Schools Barnette
Middle Schools Bradley
High Schools Hopewell
Others
HOA Name Main Street Management
Acceptable Financing Cash, Conventional
Listing Terms Cash, Conventional
Special Listing Condition None
Read Less
Want to know what your home might be worth? Contact us for a FREE valuation!

Our team is ready to help you sell your home for the highest possible price ASAP
© 2024 Listings courtesy of Canopy MLS as distributed by MLS GRID. All Rights Reserved.
Bought with Bradley Flowers • Opendoor Brokerage LLC






