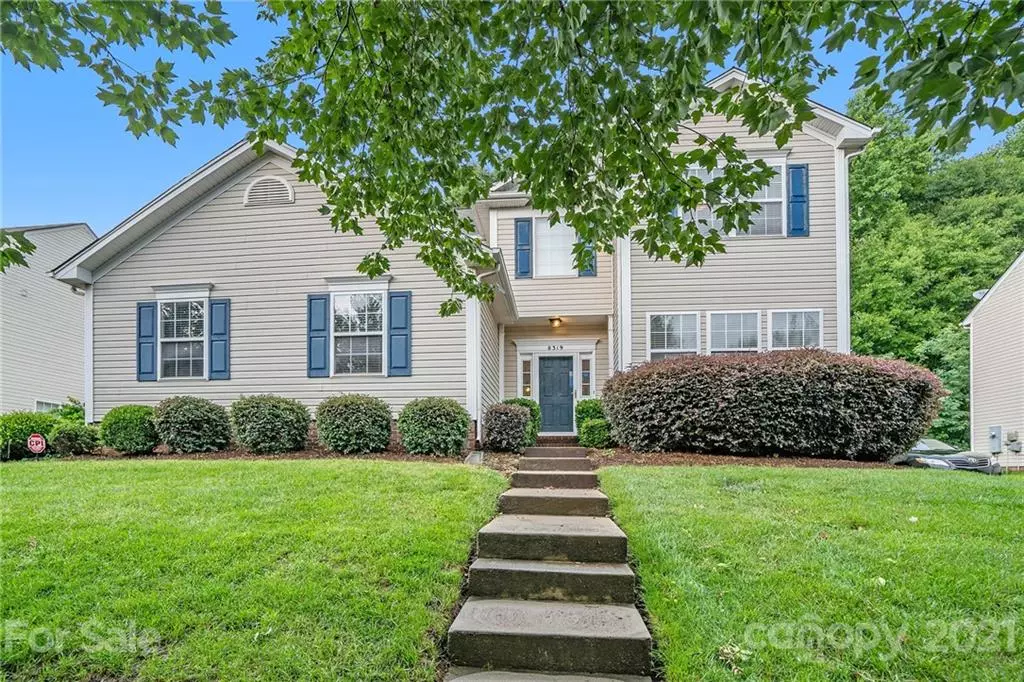$390,000
$394,900
1.2%For more information regarding the value of a property, please contact us for a free consultation.
8319 Misty Lilac DR Huntersville, NC 28078
4 Beds
3 Baths
2,591 SqFt
Key Details
Sold Price $390,000
Property Type Single Family Home
Sub Type Single Family Residence
Listing Status Sold
Purchase Type For Sale
Square Footage 2,591 sqft
Price per Sqft $150
Subdivision Tanners Creek
MLS Listing ID 3761145
Sold Date 09/29/21
Bedrooms 4
Full Baths 2
Half Baths 1
HOA Fees $20
HOA Y/N 1
Year Built 2006
Lot Size 10,018 Sqft
Acres 0.23
Property Description
On a well-manicured 0.23-acre lot in Tanners Creek's quiet neighborhood, you'll find this 2 story home with 4 bedrooms and 2.5 baths have so much to offer! Once you set foot in this welcoming abode, you'll immediately notice the high-ceiling living area accentuated with a cozy fireplace. Nearby, you'll see the well-lit dining area with direct access to the home's lovely patio. The kitchen comes fully equipped with excellent cabinetry, space, and lighting setup perfect for crafting meals that you'll get to enjoy in the formal dining. The main level also features an additional area for recreation and a bright and airy owner's suite with an exclusive bath and primary closet that you'll look forward to having. Three bedrooms with a shared bath are also available upstairs to cater to your guests. There's a refreshing backyard nearby for barbecuing too. This gem might not be available for long in this market. See for yourself. Schedule your showing today!
Location
State NC
County Mecklenburg
Interior
Heating Central
Flooring See Remarks
Fireplaces Type Living Room
Fireplace true
Appliance Cable Prewire, Ceiling Fan(s), Dishwasher, Electric Range, Microwave
Exterior
Roof Type See Remarks
Building
Building Description Aluminum Siding,Vinyl Siding, Two Story
Foundation Slab
Sewer Public Sewer
Water Public
Structure Type Aluminum Siding,Vinyl Siding
New Construction false
Schools
Elementary Schools Barnette
Middle Schools Francis Bradley
High Schools Hopewell
Others
HOA Name Cedar Management Group
Acceptable Financing Cash, Conventional
Listing Terms Cash, Conventional
Special Listing Condition None
Read Less
Want to know what your home might be worth? Contact us for a FREE valuation!

Our team is ready to help you sell your home for the highest possible price ASAP
© 2024 Listings courtesy of Canopy MLS as distributed by MLS GRID. All Rights Reserved.
Bought with Kelly Blandford • Helen Adams Realty






