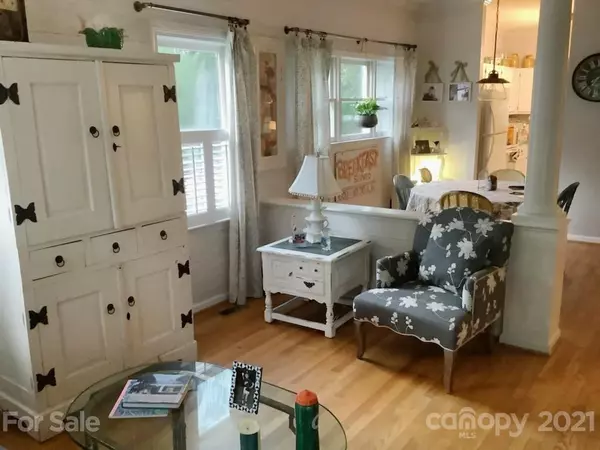$335,000
$325,000
3.1%For more information regarding the value of a property, please contact us for a free consultation.
9428 Holly Bend LN Huntersville, NC 28078
3 Beds
3 Baths
1,746 SqFt
Key Details
Sold Price $335,000
Property Type Single Family Home
Sub Type Single Family Residence
Listing Status Sold
Purchase Type For Sale
Square Footage 1,746 sqft
Price per Sqft $191
Subdivision Cedarfield
MLS Listing ID 3770412
Sold Date 09/20/21
Style Transitional
Bedrooms 3
Full Baths 2
Half Baths 1
HOA Fees $37/ann
HOA Y/N 1
Year Built 1994
Lot Size 6,098 Sqft
Acres 0.14
Property Description
Truly a rare gem in desired Cedarfield. Beautifully maintained home and it shows inside & out! Sure to please any sized family w/awesome amenities including pool, pond, playground, Greenway. Escape in your own backyard paradise w/multiple outdoor living areas flanked by stoned paver walkway, gated archway and dreamy flower-garden paths which surround the back brick-half-walled patio, plus a gorgeous screened-in porch room. Inviting front covered white porch perfectly sets off the newly painted charcoal grey exterior in 2021. New roof 2015,new carpet 2020,new stove 2019, new dishwasher/disposal 2021,new garage door 2021 per owner. Bright open floorplan w/formal living area as you enter, dining, kitchen, FR, screened room, patio on main, allows for easy entertaining. What a perfect home for today's Work-Live families in a beautifully landscaped indoor/outdoor-living spaces. Upstairs has a bonus/office currently being used as 4th room, walk-in closet in primary, french-doors. Won't last!
Location
State NC
County Mecklenburg
Interior
Interior Features Attic Stairs Pulldown, Open Floorplan, Walk-In Closet(s)
Heating Central, Gas Hot Air Furnace
Flooring Carpet, Laminate, Vinyl
Fireplaces Type Family Room, Wood Burning
Appliance Cable Prewire, Dishwasher, Disposal, Dryer, Electric Range, Microwave, Refrigerator, Washer
Exterior
Community Features Outdoor Pool, Playground, Pond
Roof Type Composition
Building
Lot Description Cul-De-Sac
Building Description Hardboard Siding, 2 Story
Foundation Crawl Space
Sewer Public Sewer
Water Public
Architectural Style Transitional
Structure Type Hardboard Siding
New Construction false
Schools
Elementary Schools Torrence Creek
Middle Schools Bradley
High Schools Hopewell
Others
HOA Name Cedar Management Group
Restrictions Other - See Media/Remarks
Acceptable Financing Cash, Conventional, VA Loan
Listing Terms Cash, Conventional, VA Loan
Special Listing Condition None
Read Less
Want to know what your home might be worth? Contact us for a FREE valuation!

Our team is ready to help you sell your home for the highest possible price ASAP
© 2024 Listings courtesy of Canopy MLS as distributed by MLS GRID. All Rights Reserved.
Bought with Cheri Walker • Heavin Real Estate Services






