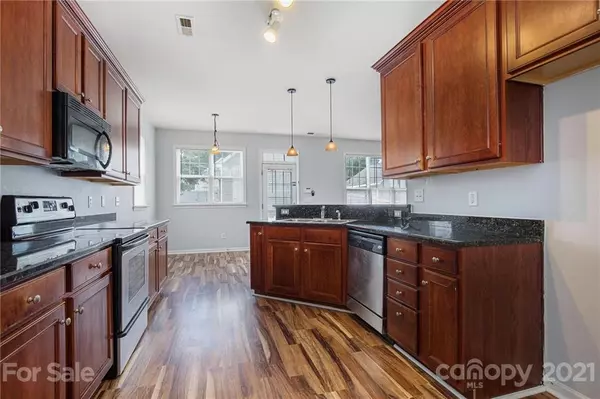$362,900
$372,900
2.7%For more information regarding the value of a property, please contact us for a free consultation.
7523 Coastal WAY Huntersville, NC 28078
3 Beds
3 Baths
2,481 SqFt
Key Details
Sold Price $362,900
Property Type Single Family Home
Sub Type Single Family Residence
Listing Status Sold
Purchase Type For Sale
Square Footage 2,481 sqft
Price per Sqft $146
Subdivision Tanners Creek
MLS Listing ID 3754581
Sold Date 09/08/21
Bedrooms 3
Full Baths 2
Half Baths 1
HOA Fees $20
HOA Y/N 1
Year Built 2005
Lot Size 4,791 Sqft
Acres 0.11
Property Description
Discover what sets this home apart from all others once you step inside this grand 2-story home that offers 3 bedrooms with 2.5 baths. Immediately be greeted by the welcoming living area upon entry that opens up to the well-lit formal dining. Never run out of space for entertaining since this home also features a great family room with a cozy fireplace that makes the perfect gathering spot just a few steps away from this home's efficient gourmet kitchen with ample cabinet and counter space for storage. This home's second level features a fantastic primary suite accentuated with large windows for a beautiful lighting setup, elegant tray ceilings, a lavish bath with a dual sink, vanity mirror, and tub. Nearby, you can see the 3 additional bedrooms with a shared bath and laundry room for your convenience. Be ready to convert the extra space you'll find in the third level into something more fun to complete this home's setup. Don't miss it. Schedule your private tour now!
Location
State NC
County Mecklenburg
Interior
Heating Central
Flooring See Remarks
Fireplaces Type Family Room
Fireplace true
Appliance Cable Prewire, Ceiling Fan(s), Dishwasher, Electric Range, Microwave
Building
Building Description Aluminum Siding,Vinyl Siding, 3 Story
Foundation Slab
Sewer Public Sewer
Water Public
Structure Type Aluminum Siding,Vinyl Siding
New Construction false
Schools
Elementary Schools Barnette
Middle Schools Francis Bradley
High Schools Hopewell
Others
HOA Name Cedar Management Group
Acceptable Financing Cash, Conventional
Listing Terms Cash, Conventional
Special Listing Condition None
Read Less
Want to know what your home might be worth? Contact us for a FREE valuation!

Our team is ready to help you sell your home for the highest possible price ASAP
© 2024 Listings courtesy of Canopy MLS as distributed by MLS GRID. All Rights Reserved.
Bought with Non Member • MLS Administration






