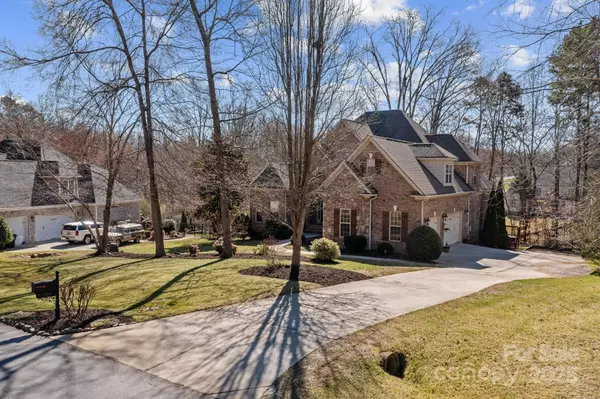170 Anniston WAY Davidson, NC 28036
3 Beds
3 Baths
3,371 SqFt
OPEN HOUSE
Sat Mar 01, 12:00pm - 2:00pm
Sun Mar 02, 12:00pm - 2:00pm
UPDATED:
02/27/2025 01:15 AM
Key Details
Property Type Single Family Home
Sub Type Single Family Residence
Listing Status Coming Soon
Purchase Type For Sale
Square Footage 3,371 sqft
Price per Sqft $301
Subdivision Anniston
MLS Listing ID 4227260
Bedrooms 3
Full Baths 2
Half Baths 1
HOA Fees $1,140
HOA Y/N 1
Abv Grd Liv Area 3,371
Year Built 2005
Lot Size 0.750 Acres
Acres 0.75
Property Sub-Type Single Family Residence
Property Description
Location
State NC
County Iredell
Zoning RA
Rooms
Basement Bath/Stubbed, Exterior Entry, Storage Space, Unfinished, Walk-Out Access
Main Level Bedrooms 1
Main Level Living Room
Main Level Primary Bedroom
Main Level Kitchen
Upper Level Bedroom(s)
Main Level Dining Room
Main Level Laundry
Upper Level Bonus Room
Upper Level Bedroom(s)
Upper Level Bathroom-Full
Main Level Bathroom-Half
Basement Level Basement
Interior
Interior Features Kitchen Island, Walk-In Closet(s), Walk-In Pantry
Heating Central, Natural Gas
Cooling Central Air
Fireplaces Type Living Room
Fireplace true
Appliance Bar Fridge, Dishwasher, Microwave, Refrigerator, Wall Oven
Laundry Laundry Room
Exterior
Garage Spaces 2.0
Community Features Picnic Area, Playground, Walking Trails
Street Surface Concrete,Paved
Porch Screened
Garage true
Building
Lot Description Wooded
Dwelling Type Site Built
Foundation Basement
Sewer Septic Installed
Water Well
Level or Stories Two
Structure Type Brick Full
New Construction false
Schools
Elementary Schools Coddle Creek
Middle Schools Woodland Heights
High Schools Lake Norman
Others
HOA Name Red Rock Management
Senior Community false
Acceptable Financing Cash, Conventional, FHA, VA Loan
Listing Terms Cash, Conventional, FHA, VA Loan
Special Listing Condition None





