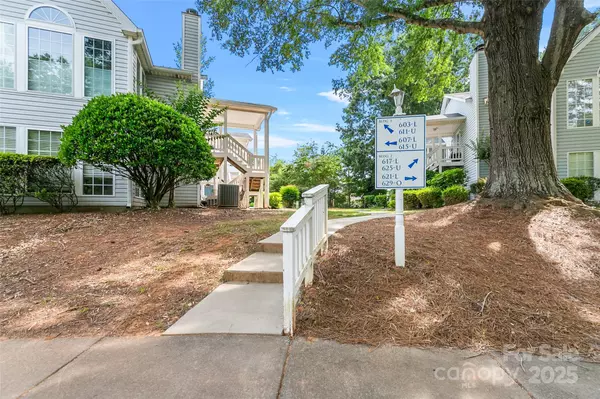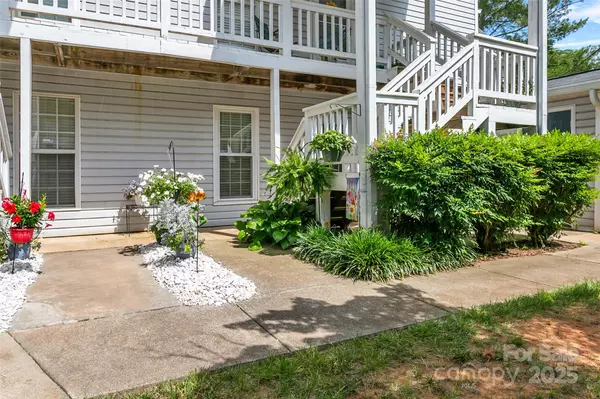603 Balfour RD Winston Salem, NC 27104
2 Beds
2 Baths
1,176 SqFt
UPDATED:
02/17/2025 05:23 PM
Key Details
Property Type Condo
Sub Type Condominium
Listing Status Pending
Purchase Type For Sale
Square Footage 1,176 sqft
Price per Sqft $165
Subdivision Mayfair
MLS Listing ID 4221911
Bedrooms 2
Full Baths 2
HOA Fees $195/mo
HOA Y/N 1
Abv Grd Liv Area 1,176
Year Built 1985
Lot Size 871 Sqft
Acres 0.02
Property Sub-Type Condominium
Property Description
Location
State NC
County Forsyth
Zoning RM12-S
Rooms
Main Level Bedrooms 2
Main Level, 15' 1" X 11' 5" Primary Bedroom
Main Level, 15' 1" X 13' 6" Living Room
Main Level, 8' 9" X 10' 0" Dining Room
Main Level, 11' 6" X 10' 9" Bedroom(s)
Main Level, 7' 7" X 11' 7" Sunroom
Main Level, 8' 9" X 10' 0" Kitchen
Main Level, 8' 9" X 2' 8" Laundry
Interior
Heating Electric, Forced Air
Cooling Central Air
Flooring Tile, Vinyl
Fireplaces Type Living Room
Fireplace true
Appliance Dishwasher, Electric Range, Microwave
Laundry Main Level
Exterior
Street Surface Asphalt,Paved
Garage false
Building
Dwelling Type Site Built
Foundation Slab
Sewer Public Sewer
Water Public
Level or Stories One
Structure Type Vinyl
New Construction false
Schools
Elementary Schools Unspecified
Middle Schools Unspecified
High Schools Unspecified
Others
HOA Name Priestley Management
Senior Community false
Acceptable Financing Cash, Conventional, FHA, VA Loan
Listing Terms Cash, Conventional, FHA, VA Loan
Special Listing Condition None





