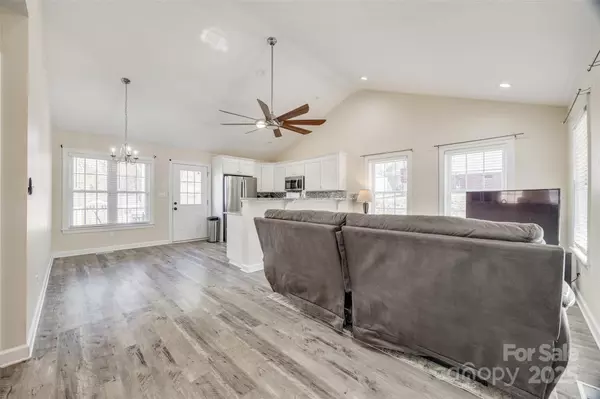1218 Calhoun ST Rock Hill, SC 29732
3 Beds
2 Baths
1,142 SqFt
OPEN HOUSE
Sat Feb 22, 11:00am - 1:00pm
UPDATED:
02/22/2025 06:06 PM
Key Details
Property Type Single Family Home
Sub Type Single Family Residence
Listing Status Active
Purchase Type For Sale
Square Footage 1,142 sqft
Price per Sqft $240
Subdivision Cedar
MLS Listing ID 4219489
Style Ranch
Bedrooms 3
Full Baths 2
Abv Grd Liv Area 1,142
Year Built 2019
Lot Size 10,890 Sqft
Acres 0.25
Lot Dimensions 76x135x87x134
Property Sub-Type Single Family Residence
Property Description
Location
State SC
County York
Zoning SF-5
Rooms
Main Level Bedrooms 3
Main Level Dining Area
Main Level Bedroom(s)
Main Level Primary Bedroom
Main Level Bedroom(s)
Main Level Bathroom-Full
Main Level Bathroom-Full
Main Level Kitchen
Main Level Laundry
Main Level Living Room
Interior
Interior Features Attic Stairs Pulldown, Breakfast Bar, Open Floorplan
Heating Central, Natural Gas
Cooling Ceiling Fan(s), Central Air, Electric
Flooring Carpet, Vinyl
Fireplace false
Appliance Dishwasher, Disposal, Electric Range, Microwave, Refrigerator
Laundry Electric Dryer Hookup, Laundry Room, Main Level
Exterior
Fence Back Yard, Fenced, Privacy
Roof Type Shingle
Street Surface Concrete,Paved
Porch Deck, Front Porch
Garage false
Building
Dwelling Type Site Built
Foundation Crawl Space
Sewer Public Sewer
Water City
Architectural Style Ranch
Level or Stories One
Structure Type Vinyl
New Construction false
Schools
Elementary Schools Richmond Drive
Middle Schools Dutchman Creek
High Schools Northwestern
Others
Senior Community false
Acceptable Financing Cash, Conventional, FHA, VA Loan
Listing Terms Cash, Conventional, FHA, VA Loan
Special Listing Condition None





