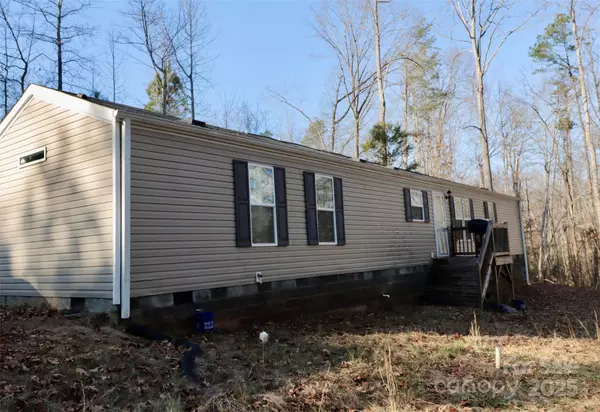5122 Wrenn DR Denver, NC 28037
3 Beds
2 Baths
1,216 SqFt
UPDATED:
02/17/2025 03:48 PM
Key Details
Property Type Single Family Home
Sub Type Single Family Residence
Listing Status Active
Purchase Type For Sale
Square Footage 1,216 sqft
Price per Sqft $172
Subdivision Wrenns Estate
MLS Listing ID 4219132
Bedrooms 3
Full Baths 2
Abv Grd Liv Area 1,216
Year Built 2017
Lot Size 0.750 Acres
Acres 0.75
Lot Dimensions ~149.72x202.98x178.02x197.65
Property Sub-Type Single Family Residence
Property Description
You cannot see home from main road.
Home is tenant occupied, tenant is in the process of vacating the property showings will be available on Wednesday's and Saturday's until home is vacant.
Location
State NC
County Catawba
Zoning R-40
Rooms
Main Level Bedrooms 3
Main Level Bedroom(s)
Main Level Bedroom(s)
Main Level Bathroom-Full
Main Level Kitchen
Main Level Living Room
Main Level Primary Bedroom
Main Level Bathroom-Full
Interior
Heating Central
Cooling Central Air
Fireplace false
Appliance Electric Range
Laundry Electric Dryer Hookup, Washer Hookup
Exterior
Roof Type Shingle
Street Surface Gravel,Paved
Garage false
Building
Dwelling Type Manufactured
Foundation Permanent, Pillar/Post/Pier
Sewer Septic Installed
Water Well
Level or Stories One
Structure Type Vinyl
New Construction false
Schools
Elementary Schools Unspecified
Middle Schools Unspecified
High Schools Unspecified
Others
Senior Community false
Acceptable Financing Cash, Conventional, FHA
Listing Terms Cash, Conventional, FHA
Special Listing Condition None





