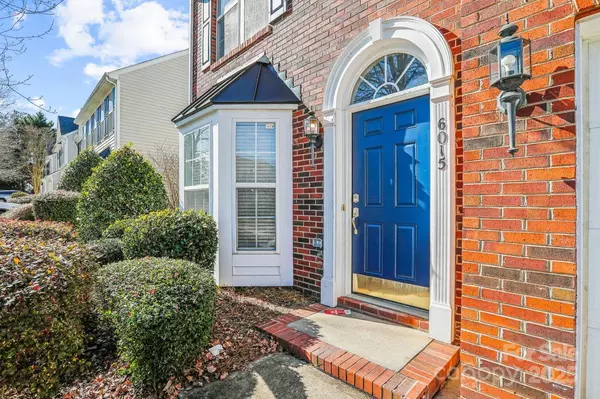6015 Queens Walk CT Fort Mill, SC 29707
3 Beds
3 Baths
1,912 SqFt
UPDATED:
02/17/2025 05:35 PM
Key Details
Property Type Townhouse
Sub Type Townhouse
Listing Status Active Under Contract
Purchase Type For Sale
Square Footage 1,912 sqft
Price per Sqft $175
Subdivision Glen Laurel
MLS Listing ID 4218442
Style Traditional
Bedrooms 3
Full Baths 2
Half Baths 1
HOA Fees $240/mo
HOA Y/N 1
Abv Grd Liv Area 1,912
Year Built 2005
Lot Size 3,049 Sqft
Acres 0.07
Property Sub-Type Townhouse
Property Description
Location
State SC
County Lancaster
Zoning UR
Rooms
Main Level Bedrooms 1
Main Level Kitchen
Main Level Breakfast
Main Level Dining Room
Main Level Great Room
Main Level Laundry
Main Level Bathroom-Half
Main Level Bathroom-Full
Upper Level Bedroom(s)
Upper Level Bathroom-Full
Upper Level Loft
Upper Level Bedroom(s)
Main Level Primary Bedroom
Interior
Interior Features Attic Walk In, Cable Prewire, Garden Tub, Pantry
Heating Central
Cooling Central Air
Flooring Carpet, Tile, Wood
Fireplaces Type Great Room
Fireplace true
Appliance Dishwasher, Disposal, Electric Oven, Electric Range, Electric Water Heater, Exhaust Fan
Laundry Main Level
Exterior
Garage Spaces 1.0
Community Features Clubhouse, Outdoor Pool
Roof Type Shingle
Street Surface Concrete
Porch Patio
Garage true
Building
Lot Description Wooded
Dwelling Type Site Built
Foundation Slab
Sewer Public Sewer
Water City
Architectural Style Traditional
Level or Stories Two
Structure Type Brick Partial,Vinyl
New Construction false
Schools
Elementary Schools Harrisburg
Middle Schools Indian Land
High Schools Indian Land
Others
Pets Allowed Yes
HOA Name Braesael Management
Senior Community false
Acceptable Financing Cash, Conventional, FHA, VA Loan
Listing Terms Cash, Conventional, FHA, VA Loan
Special Listing Condition None





