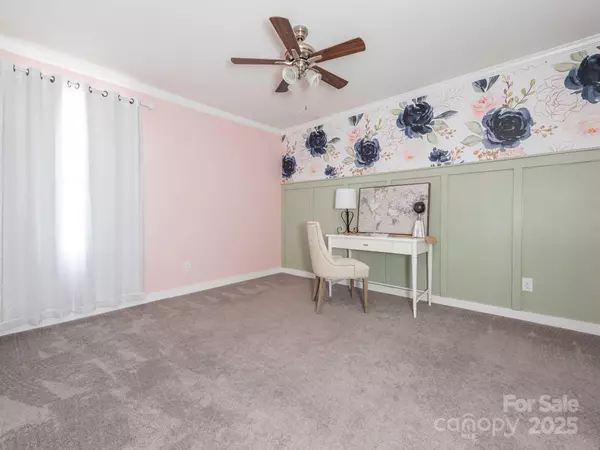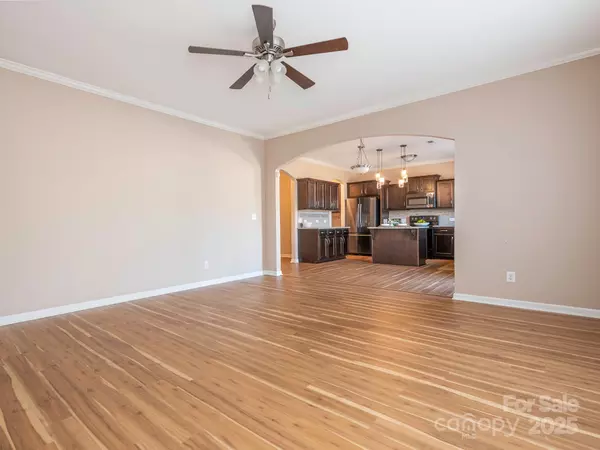112 Meadowcreek Village DR Locust, NC 28097
3 Beds
3 Baths
2,572 SqFt
UPDATED:
02/19/2025 08:50 PM
Key Details
Property Type Single Family Home
Sub Type Single Family Residence
Listing Status Active
Purchase Type For Sale
Square Footage 2,572 sqft
Price per Sqft $145
Subdivision Whispering Hills
MLS Listing ID 4216610
Bedrooms 3
Full Baths 2
Half Baths 1
HOA Fees $365/ann
HOA Y/N 1
Abv Grd Liv Area 2,572
Year Built 2017
Lot Size 10,018 Sqft
Acres 0.23
Property Sub-Type Single Family Residence
Property Description
Location
State NC
County Stanly
Zoning Res
Rooms
Main Level Dining Room
Main Level Kitchen
Main Level Bathroom-Half
Main Level Living Room
Main Level Breakfast
Upper Level Bathroom-Full
Upper Level Primary Bedroom
Main Level Mud
Upper Level Bedroom(s)
Upper Level Bedroom(s)
Upper Level Bathroom-Full
Upper Level Bonus Room
Interior
Interior Features Cable Prewire, Drop Zone, Kitchen Island, Open Floorplan, Pantry, Split Bedroom, Walk-In Closet(s)
Heating Heat Pump
Cooling Central Air
Flooring Carpet, Vinyl
Fireplace false
Appliance Dishwasher, Disposal, Electric Range, Electric Water Heater, Microwave, Refrigerator, Washer/Dryer
Laundry Upper Level
Exterior
Garage Spaces 2.0
Fence Back Yard
Community Features Playground, Sidewalks, Street Lights, Walking Trails, Other
Roof Type Shingle
Street Surface Concrete,Paved
Porch Covered, Patio
Garage true
Building
Dwelling Type Site Built
Foundation Slab
Builder Name True Homes
Sewer Public Sewer
Water City
Level or Stories Two
Structure Type Aluminum,Vinyl
New Construction false
Schools
Elementary Schools Locust
Middle Schools West Stanly
High Schools West Stanly
Others
HOA Name Braesael Management
Senior Community false
Acceptable Financing Cash, Conventional, FHA, VA Loan
Listing Terms Cash, Conventional, FHA, VA Loan
Special Listing Condition None





