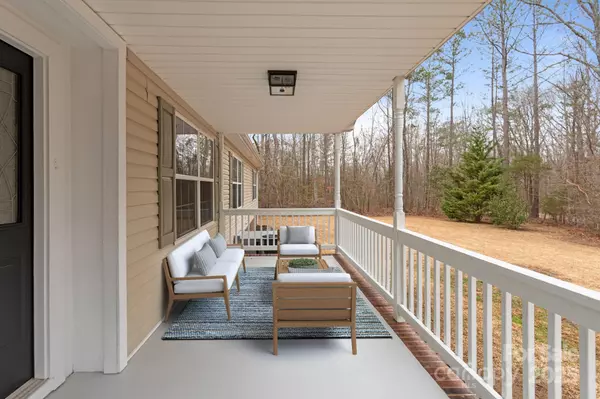421 Pineland CT Catawba, SC 29704
4 Beds
3 Baths
2,284 SqFt
UPDATED:
02/19/2025 03:43 PM
Key Details
Property Type Single Family Home
Sub Type Single Family Residence
Listing Status Active
Purchase Type For Sale
Square Footage 2,284 sqft
Price per Sqft $183
Subdivision Pineland Hills
MLS Listing ID 4216441
Bedrooms 4
Full Baths 3
Abv Grd Liv Area 2,284
Year Built 2007
Lot Size 1.840 Acres
Acres 1.84
Property Sub-Type Single Family Residence
Property Description
Location
State SC
County York
Zoning RC-I
Rooms
Main Level Bedrooms 4
Main Level Bathroom-Full
Main Level Laundry
Main Level Dining Area
Main Level Kitchen
Main Level Living Room
Main Level Primary Bedroom
Main Level Bathroom-Full
Main Level Bedroom(s)
Main Level Bedroom(s)
Main Level Bedroom(s)
Main Level Bathroom-Full
Interior
Heating Forced Air, Natural Gas
Cooling Ceiling Fan(s), Central Air
Fireplace false
Appliance Dishwasher, Disposal, Electric Range, Microwave, Oven, Refrigerator
Laundry Electric Dryer Hookup, Laundry Room, Main Level, Washer Hookup
Exterior
Street Surface Gravel,Paved
Porch Covered, Deck, Front Porch, Rear Porch
Garage false
Building
Lot Description Corner Lot, Level, Wooded
Dwelling Type On Frame Modular
Foundation Crawl Space
Sewer Septic Installed
Water Well
Level or Stories One
Structure Type Brick Partial,Vinyl
New Construction false
Schools
Elementary Schools Mount Holly
Middle Schools Castle Heights
High Schools Rock Hill
Others
Senior Community false
Acceptable Financing Cash, Conventional, FHA, USDA Loan, VA Loan
Listing Terms Cash, Conventional, FHA, USDA Loan, VA Loan
Special Listing Condition None





