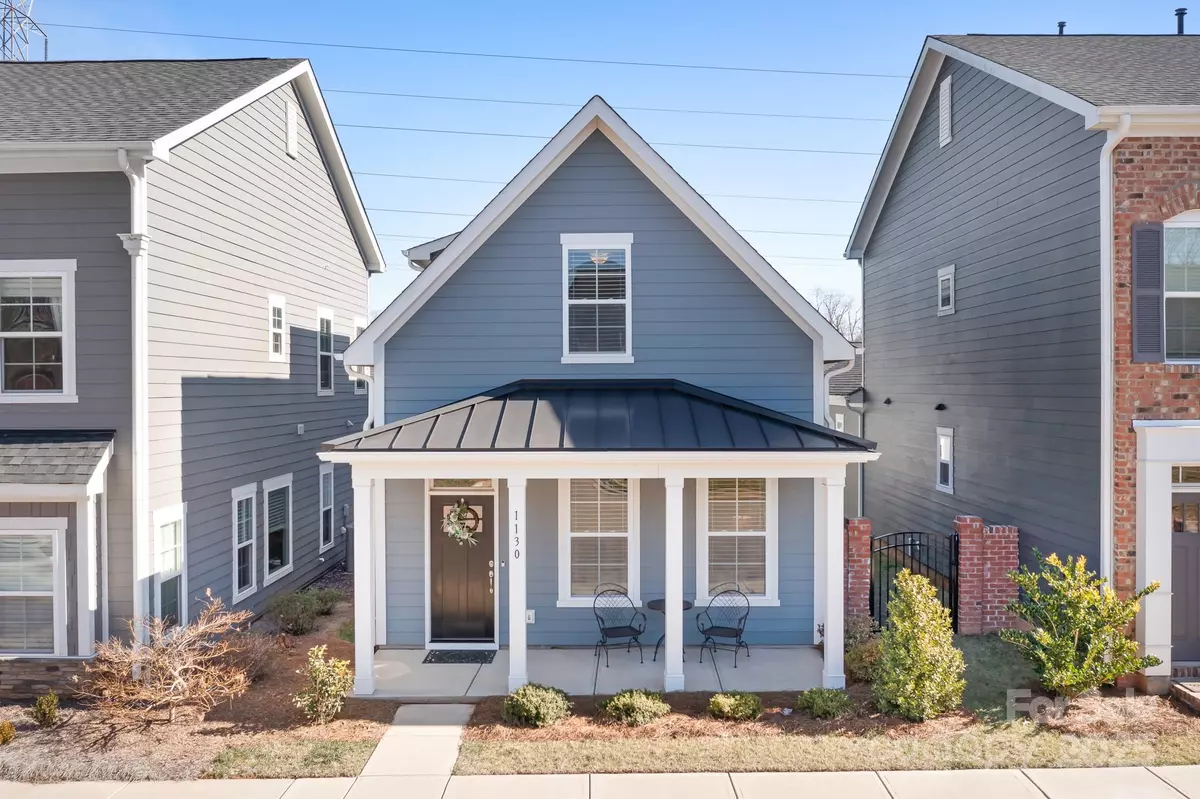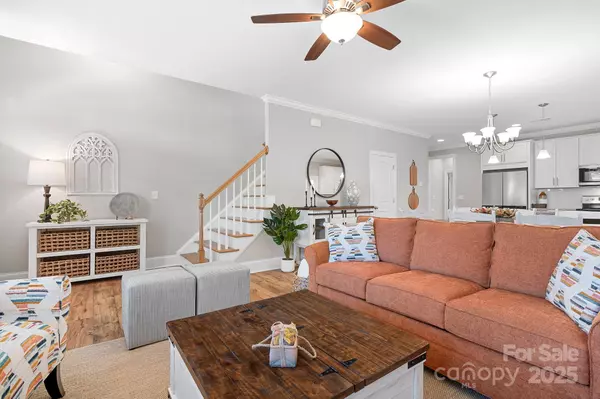1130 Almerton DR Denver, NC 28037
3 Beds
3 Baths
2,061 SqFt
UPDATED:
02/21/2025 01:33 AM
Key Details
Property Type Single Family Home
Sub Type Single Family Residence
Listing Status Active Under Contract
Purchase Type For Sale
Square Footage 2,061 sqft
Price per Sqft $213
Subdivision Westport Lakeside
MLS Listing ID 4216150
Bedrooms 3
Full Baths 2
Half Baths 1
HOA Fees $491/ann
HOA Y/N 1
Abv Grd Liv Area 2,061
Year Built 2022
Lot Size 2,700 Sqft
Acres 0.062
Property Sub-Type Single Family Residence
Property Description
Sellers only used home a few times since purchasing new in 2022…everything is 2 years old or younger. Most furnishings can be purchased separately at an additional cost. All barely used.
HOA has just transitioned to Cedar and still trying to get updated info. Fee is $490.98 annually.
A $65 month landscape fee could also be due.. Waiting for confirmation.
Location
State NC
County Lincoln
Zoning PD-MU
Rooms
Main Level Bedrooms 1
Main Level Living Room
Main Level Bathroom-Half
Main Level Dining Area
Main Level Primary Bedroom
Main Level Bathroom-Full
Main Level Kitchen
Upper Level Bathroom-Full
Upper Level Bedroom(s)
Upper Level Bonus Room
Upper Level Bedroom(s)
Interior
Heating Heat Pump
Cooling Heat Pump
Fireplaces Type Gas Log, Living Room
Fireplace true
Appliance Dishwasher, Refrigerator
Laundry Laundry Room
Exterior
Garage Spaces 2.0
Street Surface Concrete,Paved
Garage true
Building
Dwelling Type Site Built
Foundation Slab
Sewer County Sewer
Water County Water
Level or Stories Two
Structure Type Fiber Cement
New Construction false
Schools
Elementary Schools St. James
Middle Schools North Lincoln
High Schools North Lincoln
Others
HOA Name Cedar Managment
Senior Community false
Special Listing Condition None





