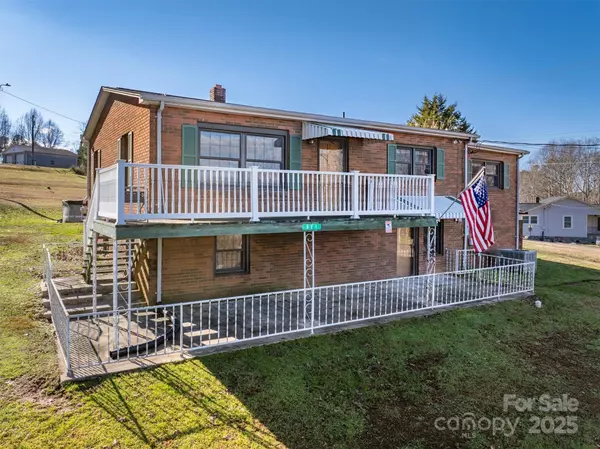811 Kathy DR NE Connelly Springs, NC 28612
2 Beds
1 Bath
1,338 SqFt
UPDATED:
01/30/2025 02:55 PM
Key Details
Property Type Single Family Home
Sub Type Single Family Residence
Listing Status Active
Purchase Type For Sale
Square Footage 1,338 sqft
Price per Sqft $178
MLS Listing ID 4211422
Style Ranch
Bedrooms 2
Full Baths 1
Abv Grd Liv Area 1,338
Year Built 1956
Lot Size 1.810 Acres
Acres 1.81
Property Sub-Type Single Family Residence
Property Description
Location
State NC
County Burke
Zoning R-15
Rooms
Basement Exterior Entry, Full, Interior Entry, Partially Finished
Main Level Bedrooms 2
Main Level Kitchen
Main Level Living Room
Main Level Primary Bedroom
Main Level Den
Main Level Bedroom(s)
Main Level Flex Space
Interior
Heating Heat Pump
Cooling Heat Pump
Flooring Carpet, Linoleum, Wood
Fireplace false
Appliance Dishwasher, Electric Range, Electric Water Heater, Microwave, Refrigerator
Laundry In Basement
Exterior
Garage Spaces 2.0
Street Surface Asphalt,Paved
Porch Awning(s), Balcony, Covered, Deck, Patio, Porch, Rear Porch
Garage true
Building
Lot Description Rolling Slope, Sloped
Dwelling Type Site Built
Foundation Basement
Sewer Public Sewer
Water City
Architectural Style Ranch
Level or Stories One
Structure Type Brick Partial
New Construction false
Schools
Elementary Schools Valdese
Middle Schools Heritage
High Schools Jimmy C Draughn
Others
Senior Community false
Special Listing Condition None





