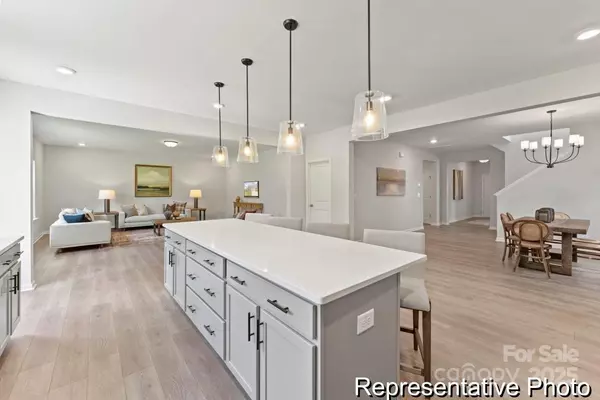148 Tangle River DR #67p Statesville, NC 28677
5 Beds
3 Baths
3,945 SqFt
UPDATED:
02/20/2025 08:06 PM
Key Details
Property Type Single Family Home
Sub Type Single Family Residence
Listing Status Active
Purchase Type For Sale
Square Footage 3,945 sqft
Price per Sqft $119
Subdivision Wheatfield
MLS Listing ID 4211410
Bedrooms 5
Full Baths 3
Construction Status Proposed
HOA Fees $375/ann
HOA Y/N 1
Abv Grd Liv Area 3,945
Year Built 2025
Lot Size 0.500 Acres
Acres 0.5
Property Sub-Type Single Family Residence
Property Description
Location
State NC
County Iredell
Zoning R
Rooms
Main Level Bedrooms 1
Main Level Dining Room
Main Level Study
Main Level Kitchen
Main Level Bathroom-Full
Main Level Great Room
Main Level Bedroom(s)
Upper Level Bedroom(s)
Upper Level Bathroom-Full
Upper Level Primary Bedroom
Upper Level Bathroom-Full
Upper Level Bedroom(s)
Upper Level Bonus Room
Upper Level Laundry
Upper Level Bedroom(s)
Interior
Heating Heat Pump
Cooling Central Air
Flooring Carpet, Laminate, Tile, Vinyl
Fireplace false
Appliance Dishwasher, Disposal, Electric Range, Microwave, Refrigerator
Laundry Electric Dryer Hookup, Laundry Room, Upper Level, Washer Hookup
Exterior
Garage Spaces 2.0
Roof Type Shingle
Street Surface Concrete,Paved
Porch Front Porch
Garage true
Building
Dwelling Type Site Built
Foundation Slab
Builder Name True Homes
Sewer Septic Installed
Water City
Level or Stories Two
Structure Type Brick Partial,Stone,Vinyl
New Construction true
Construction Status Proposed
Schools
Elementary Schools Unspecified
Middle Schools Troutman
High Schools South Iredell
Others
HOA Name Superior Association Management
Senior Community false
Restrictions Subdivision
Acceptable Financing Cash, Conventional, FHA, VA Loan
Listing Terms Cash, Conventional, FHA, VA Loan
Special Listing Condition None





