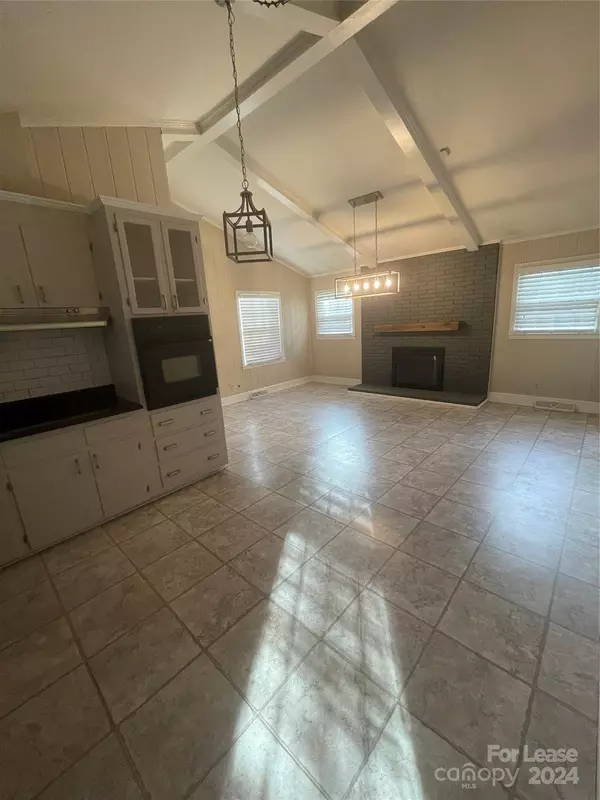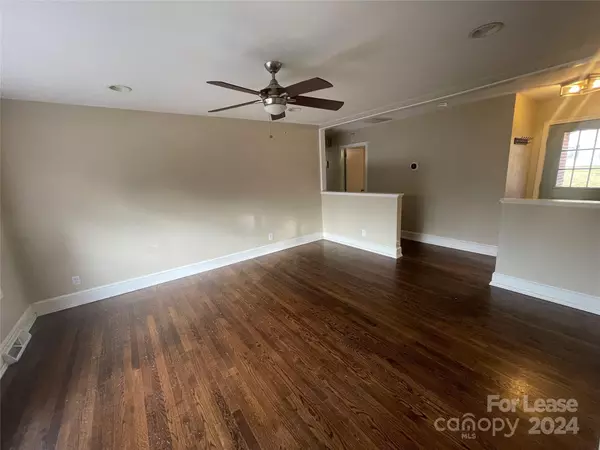1726 Edgewater DR Charlotte, NC 28210
3 Beds
2 Baths
1,471 SqFt
UPDATED:
01/29/2025 08:51 PM
Key Details
Property Type Single Family Home
Sub Type Single Family Residence
Listing Status Active
Purchase Type For Rent
Square Footage 1,471 sqft
Subdivision Starmount
MLS Listing ID 4208218
Bedrooms 3
Full Baths 1
Half Baths 1
Abv Grd Liv Area 1,471
Year Built 1961
Lot Size 0.500 Acres
Acres 0.5
Property Sub-Type Single Family Residence
Property Description
Location
State NC
County Mecklenburg
Zoning N1-B
Rooms
Main Level Bedrooms 3
Main Level Primary Bedroom
Interior
Interior Features Open Floorplan, Pantry
Heating Central
Cooling Central Air
Flooring Wood
Fireplaces Type Den
Furnishings Unfurnished
Fireplace true
Appliance Dishwasher, Disposal, Electric Oven, Electric Range, Exhaust Fan, Refrigerator
Laundry In Hall
Exterior
Fence Back Yard
Utilities Available Cable Connected, Electricity Connected
Street Surface Concrete
Garage false
Building
Foundation Basement
Sewer Public Sewer
Water City
Level or Stories One
Schools
Elementary Schools Unspecified
Middle Schools Unspecified
High Schools Unspecified
Others
Pets Allowed Yes
Senior Community false





