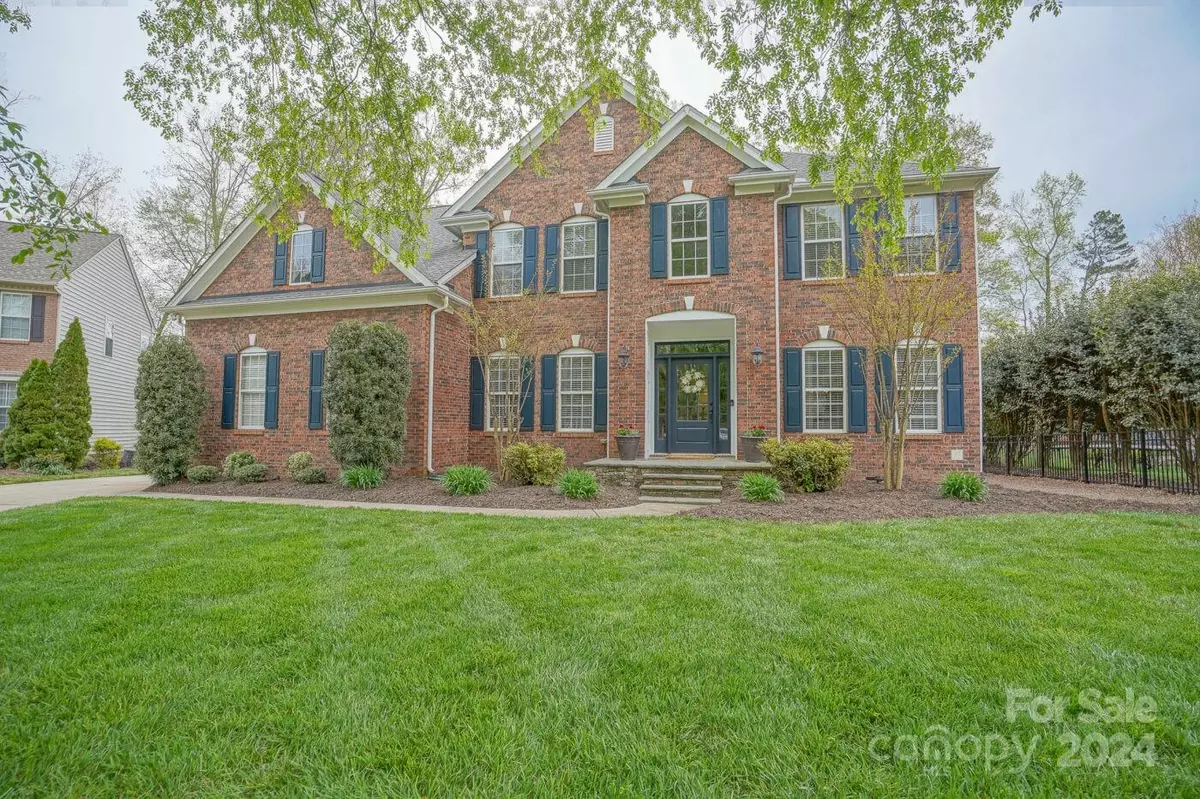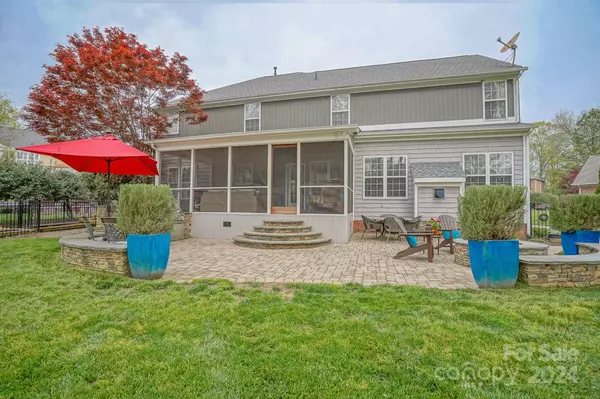
15816 Heckscher DR Huntersville, NC 28078
4 Beds
3 Baths
3,035 SqFt
UPDATED:
12/11/2024 07:13 AM
Key Details
Property Type Single Family Home
Sub Type Single Family Residence
Listing Status Active
Purchase Type For Sale
Square Footage 3,035 sqft
Price per Sqft $266
Subdivision Birkdale
MLS Listing ID 4205144
Style Traditional
Bedrooms 4
Full Baths 2
Half Baths 1
HOA Fees $85/mo
HOA Y/N 1
Abv Grd Liv Area 3,035
Year Built 1998
Lot Size 0.370 Acres
Acres 0.37
Property Description
FEATURES Gourmet Kitchen with custom island, inviting Family Room with custom fireplace and mantle, versatile Bonus Room and cozy Den/Office.
STEP OUTSIDE to your own private retreat! Large screened-in porch, expansive outdoor living space, patio with gas firepit, custom grilling station with built-in high end gas grill & Green Egg and spacious fenced yard with mature trees. Set in an amenity-rich community centered around Birkdale Golf Club, this home offers walkability to the vibrant Birkdale Village with its boutique shopping, dining and entertainment options.
Location
State NC
County Mecklenburg
Zoning GR
Rooms
Main Level Family Room
Main Level Dining Room
Main Level Breakfast
Main Level Kitchen
Main Level Bathroom-Half
Upper Level Primary Bedroom
Main Level Office
Upper Level Bedroom(s)
Upper Level Bedroom(s)
Upper Level Bathroom-Full
Upper Level Bedroom(s)
Upper Level Bathroom-Full
Main Level Laundry
Main Level Living Room
Upper Level Bonus Room
Interior
Heating Central
Cooling Central Air
Flooring Tile, Wood
Fireplaces Type Gas
Fireplace true
Appliance Convection Oven, Dishwasher, Gas Cooktop
Exterior
Exterior Feature Fire Pit, In-Ground Irrigation
Garage Spaces 2.0
Fence Back Yard, Fenced
Community Features Clubhouse, Golf, Playground, Recreation Area, Sidewalks, Street Lights, Tennis Court(s)
Utilities Available Electricity Connected, Gas
Roof Type Shingle
Garage true
Building
Lot Description Cul-De-Sac
Dwelling Type Site Built
Foundation Crawl Space
Sewer Public Sewer
Water City
Architectural Style Traditional
Level or Stories Two
Structure Type Brick Partial
New Construction false
Schools
Elementary Schools Grand Oak
Middle Schools Francis Bradley
High Schools Hopewell
Others
HOA Name First Residential
Senior Community false
Restrictions Architectural Review,Deed
Special Listing Condition None






