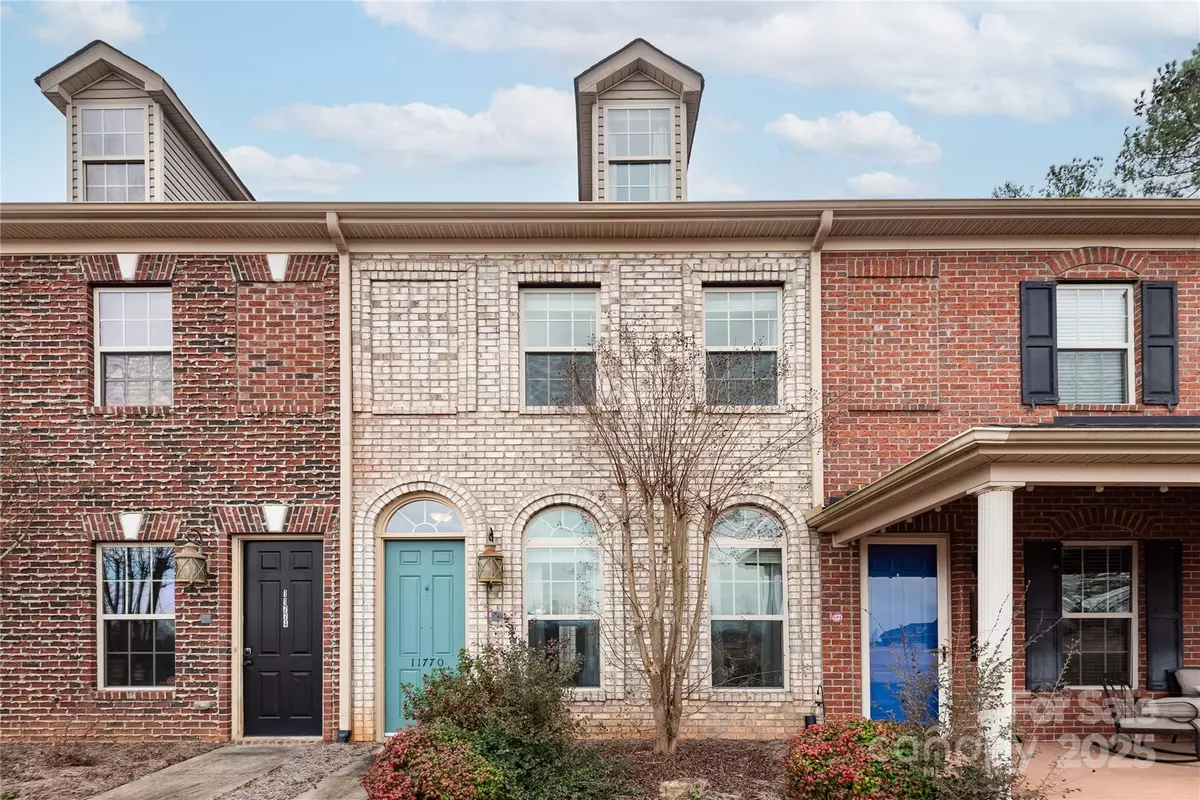11770 Redbridge BLVD Locust, NC 28097
3 Beds
3 Baths
1,850 SqFt
UPDATED:
02/03/2025 04:10 PM
Key Details
Property Type Townhouse
Sub Type Townhouse
Listing Status Active
Purchase Type For Sale
Square Footage 1,850 sqft
Price per Sqft $178
Subdivision The Villages At Red Bridge
MLS Listing ID 4187120
Style Traditional
Bedrooms 3
Full Baths 2
Half Baths 1
Abv Grd Liv Area 1,850
Year Built 2009
Lot Size 2,613 Sqft
Acres 0.06
Property Sub-Type Townhouse
Property Description
Location
State NC
County Cabarrus
Zoning OPS
Rooms
Upper Level Primary Bedroom
Upper Level Bedroom(s)
Third Level Bedroom(s)
Upper Level Bathroom-Full
Upper Level Bathroom-Full
Main Level Kitchen
Main Level Dining Room
Main Level Bathroom-Half
Main Level Living Room
Main Level Library
Interior
Interior Features Attic Walk In, Garden Tub, Kitchen Island, Open Floorplan, Pantry, Walk-In Closet(s)
Heating Forced Air, Natural Gas
Cooling Ceiling Fan(s), Central Air, Heat Pump
Flooring Carpet, Vinyl
Fireplaces Type Gas, Living Room
Fireplace true
Appliance Dishwasher, Disposal, Electric Range, Electric Water Heater, Oven, Refrigerator, Washer/Dryer
Laundry Utility Room, Upper Level
Exterior
Garage Spaces 1.0
Fence Fenced
Community Features Golf, Pond
Waterfront Description None
View Golf Course, Water, Year Round
Roof Type Composition
Street Surface Asphalt,Paved
Porch Enclosed, Patio, Rear Porch
Garage true
Building
Lot Description Paved
Dwelling Type Site Built
Foundation Slab
Sewer Public Sewer
Water County Water
Architectural Style Traditional
Level or Stories Three
Structure Type Brick Full
New Construction false
Schools
Elementary Schools Bethel
Middle Schools C.C. Griffin
High Schools Central Cabarrus
Others
Senior Community false
Acceptable Financing Cash, Conventional, FHA, USDA Loan, VA Loan
Listing Terms Cash, Conventional, FHA, USDA Loan, VA Loan
Special Listing Condition None





