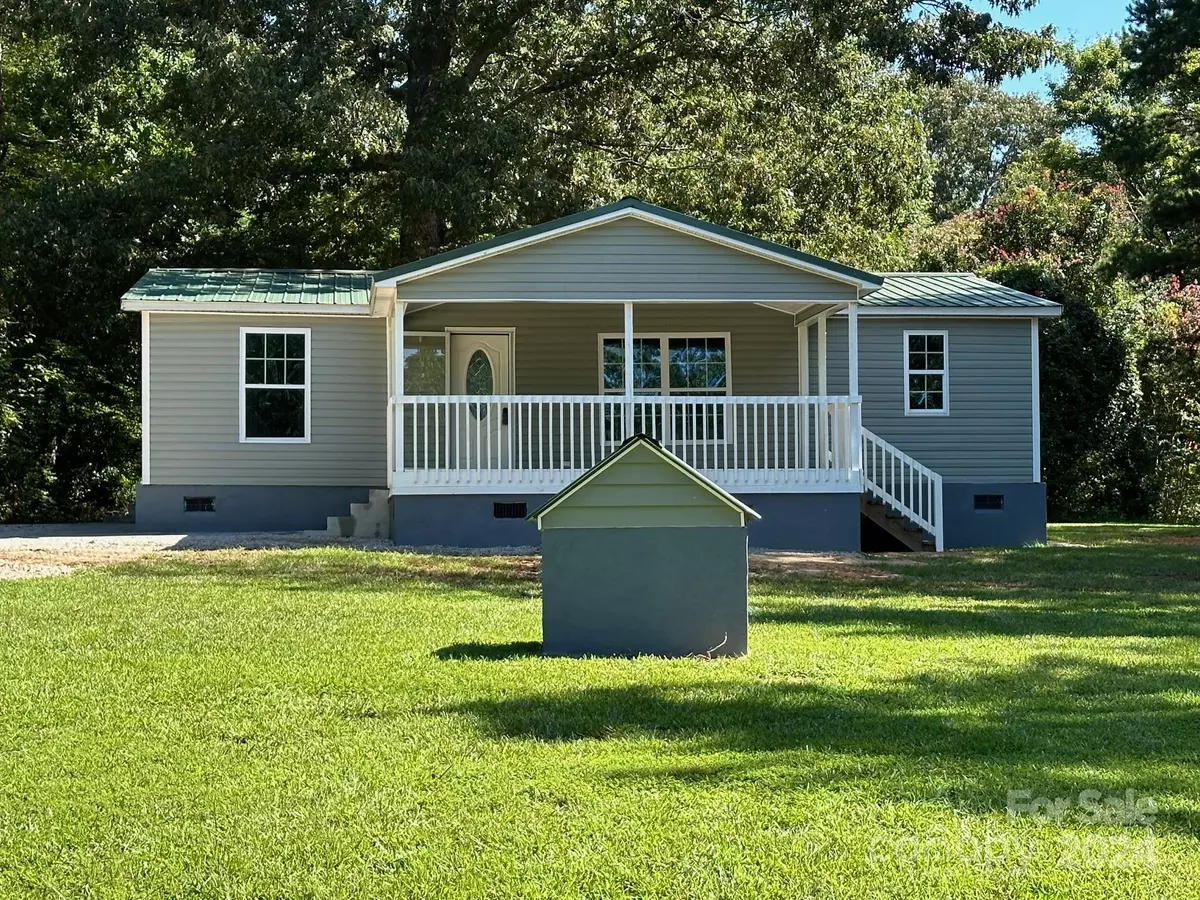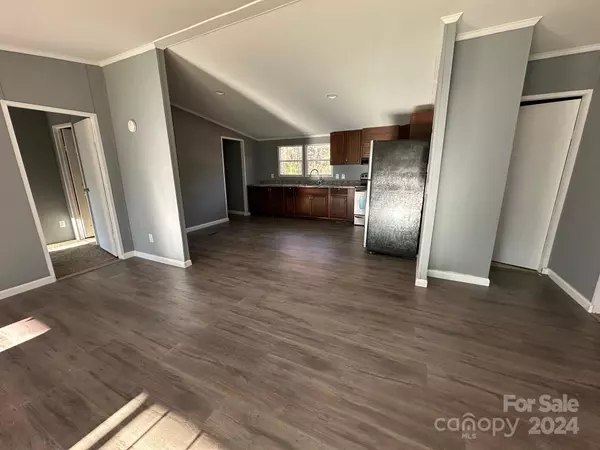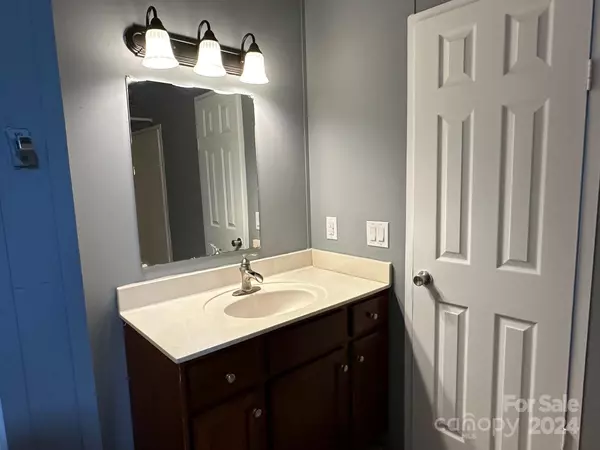265 Meridan DR Rock Hill, SC 29730
3 Beds
2 Baths
1,080 SqFt
UPDATED:
01/31/2025 08:08 PM
Key Details
Property Type Single Family Home
Sub Type Single Family Residence
Listing Status Pending
Purchase Type For Sale
Square Footage 1,080 sqft
Price per Sqft $217
Subdivision Catawba Acres
MLS Listing ID 4168040
Bedrooms 3
Full Baths 2
Abv Grd Liv Area 1,080
Year Built 1996
Lot Size 0.990 Acres
Acres 0.99
Lot Dimensions 220' X 198'
Property Sub-Type Single Family Residence
Property Description
Welcome to 265 Meridan Dr, Rock Hill, SC 29730! This charming 3-bedroom, 2-bathroom doublewide mobile home is nestled in the serene Catawba Acres community. Built in 1996, this house has almost 1100 sf of living space.
Step inside to discover a thoughtfully designed split floor plan that ensures privacy and comfort. The large open family room with new flooring is perfect for gatherings and relaxation. The home features a newly installed Side Concrete Deck, an oversized Concrete Driveway and a newly installed Carport for your convenience. This set up is ideal for enjoying the peaceful surroundings and outdoor entertaining.
The property includes a convenient laundry room and ample parking space. Located in a quiet country setting, this home provides a perfect blend of tranquility and accessibility, with easy access to local amenities and schools.
Don't miss the opportunity to make this lovely home yours!
Location
State SC
County York
Zoning RUD
Rooms
Main Level Bedrooms 3
Main Level, 11' 6" X 13' 0" Primary Bedroom
Main Level, 10' 0" X 13' 0" Bedroom(s)
Main Level, 9' 0" X 13' 0" Bedroom(s)
Main Level, 8' 0" X 10' 0" Bathroom-Full
Main Level, 8' 0" X 4' 6" Bathroom-Full
Main Level, 13' 0" X 15' 0" Kitchen
Main Level, 10' 6" X 5' 0" Laundry
Main Level, 18' 0" X 13' 0" Living Room
Interior
Heating Central
Cooling Central Air
Flooring Carpet, Laminate
Fireplace false
Appliance Disposal
Laundry Main Level
Exterior
Exterior Feature Fire Pit
Carport Spaces 2
Utilities Available Cable Connected
Roof Type Metal
Street Surface Concrete,Paved
Porch Deck
Garage false
Building
Dwelling Type Manufactured
Foundation Crawl Space
Sewer Septic Installed
Water Well
Level or Stories One
Structure Type Vinyl
New Construction false
Schools
Elementary Schools Lesslie
Middle Schools Castle Heights
High Schools Rock Hill
Others
Senior Community false
Acceptable Financing Cash, Conventional, FHA, VA Loan
Listing Terms Cash, Conventional, FHA, VA Loan
Special Listing Condition None





