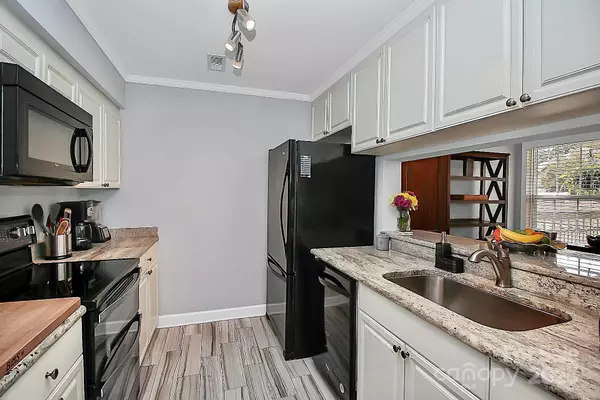5003 Sharon RD #L Charlotte, NC 28210
3 Beds
2 Baths
1,332 SqFt
UPDATED:
02/07/2025 04:39 PM
Key Details
Property Type Condo
Sub Type Condominium
Listing Status Active Under Contract
Purchase Type For Sale
Square Footage 1,332 sqft
Price per Sqft $281
Subdivision Southpark
MLS Listing ID 4158036
Bedrooms 3
Full Baths 2
HOA Fees $423/mo
HOA Y/N 1
Abv Grd Liv Area 1,332
Year Built 1988
Property Sub-Type Condominium
Property Description
Location
State NC
County Mecklenburg
Building/Complex Name Chalcombe Court
Zoning R15MFCD
Rooms
Main Level Bedrooms 2
Main Level Bathroom-Full
Main Level Bedroom(s)
Main Level Bedroom(s)
Main Level Kitchen
Main Level Living Room
Upper Level Primary Bedroom
Main Level Dining Area
Upper Level Bathroom-Full
Main Level Laundry
Interior
Heating Central, Natural Gas
Cooling Central Air, Heat Pump
Flooring Carpet, Tile
Fireplaces Type Living Room
Fireplace true
Appliance Dishwasher, Disposal, Electric Range, Gas Water Heater, Microwave, Refrigerator, Washer/Dryer
Laundry Laundry Closet, Main Level
Exterior
Community Features Clubhouse, Outdoor Pool, Recreation Area
Utilities Available Cable Connected, Electricity Connected, Gas
Street Surface Asphalt,Paved
Porch Covered, Deck
Garage false
Building
Dwelling Type Site Built
Foundation Slab
Sewer Public Sewer
Water City
Level or Stories Two
Structure Type Brick Partial,Fiber Cement
New Construction false
Schools
Elementary Schools Unspecified
Middle Schools Unspecified
High Schools Unspecified
Others
Pets Allowed Conditional
HOA Name www.mycmg.com
Senior Community false
Acceptable Financing Cash, Conventional
Listing Terms Cash, Conventional
Special Listing Condition None





